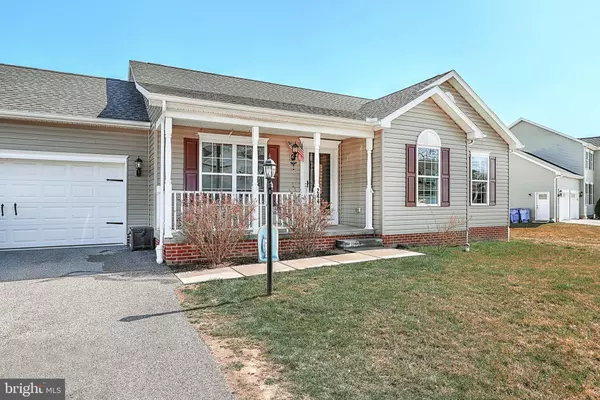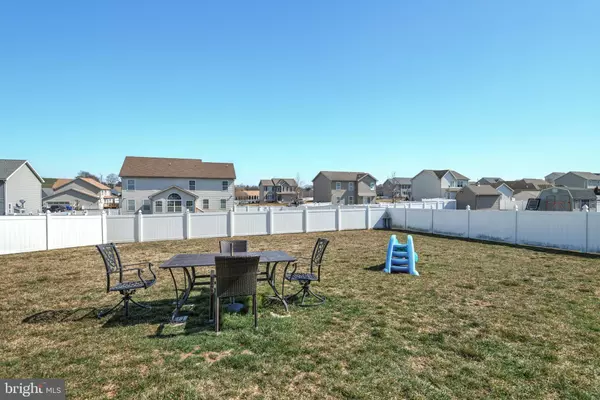Para obtener más información sobre el valor de una propiedad, contáctenos para una consulta gratuita.
Key Details
Property Type Single Family Home
Sub Type Detached
Listing Status Sold
Purchase Type For Sale
Square Footage 1,182 sqft
Price per Sqft $228
Subdivision Jackson Heights Single Family Homes
MLS Listing ID PAYK2038194
Sold Date 06/16/23
Style Ranch/Rambler
Bedrooms 3
Full Baths 2
HOA Fees $10/ann
HOA Y/N Y
Abv Grd Liv Area 1,182
Originating Board BRIGHT
Year Built 2016
Annual Tax Amount $6,068
Tax Year 2022
Lot Size 0.329 Acres
Acres 0.33
Descripción de la propiedad
Looking for 1 floor living without the high costs of a condo association. Perfect combination, single family home with a 2 car garage, full basement, fenced back yard, low yearly HOA fee of $125.00. Great walking neighborhood, close to Route 30, nestled in between York and Hanover. Enjoy the benefits of both locations within Jackson Heights. Home offers an efficient layout, you can access everything from your first floor, from your 2 car garage, your primary bedroom offers a walk in closet, separate large shower in master bath, additional full bath in hall, kitchen offers upgraded granite counters, decorative tile back splash, gas cooking, desirable pantry space, 42 inch upgraded cabinets, and easy access to your fenced level back yard for all your outside enjoyment, first floor laundry around the corner from the bedrooms, full basement with egress (exit) to finish for additional living space if needed or keep it for all your storage needs, you decide, take a break and enjoy watching the activity of your neighborhood from you comfortable front porch, Come take a look at this gem.
Location
State PA
County York
Area Jackson Twp (15233)
Zoning RESIDENTIAL
Rooms
Other Rooms Dining Room, Primary Bedroom, Bedroom 2, Bedroom 3, Kitchen, Family Room
Basement Full, Unfinished
Main Level Bedrooms 3
Interior
Interior Features Carpet, Ceiling Fan(s), Combination Kitchen/Dining, Entry Level Bedroom, Family Room Off Kitchen, Kitchen - Eat-In, Pantry, Primary Bath(s), Upgraded Countertops, Walk-in Closet(s)
Hot Water Natural Gas
Heating Forced Air
Cooling Central A/C
Flooring Carpet, Vinyl
Equipment Built-In Microwave, Dishwasher, Disposal, ENERGY STAR Refrigerator, Icemaker, Oven/Range - Gas, Refrigerator, Stainless Steel Appliances
Fireplace N
Appliance Built-In Microwave, Dishwasher, Disposal, ENERGY STAR Refrigerator, Icemaker, Oven/Range - Gas, Refrigerator, Stainless Steel Appliances
Heat Source Natural Gas
Laundry Main Floor
Exterior
Exterior Feature Porch(es)
Parking Features Garage - Front Entry
Garage Spaces 6.0
Fence Fully, Vinyl
Water Access N
View Garden/Lawn
Roof Type Architectural Shingle
Accessibility None
Porch Porch(es)
Road Frontage Boro/Township
Attached Garage 2
Total Parking Spaces 6
Garage Y
Building
Lot Description Rear Yard, SideYard(s), Cleared, Front Yard, Interior, Level
Story 1
Foundation Concrete Perimeter
Sewer Public Sewer
Water Public
Architectural Style Ranch/Rambler
Level or Stories 1
Additional Building Above Grade, Below Grade
New Construction N
Schools
High Schools Spring Grove Area
School District Spring Grove Area
Others
Senior Community No
Tax ID 33-000-12-0118-00-00000
Ownership Fee Simple
SqFt Source Assessor
Acceptable Financing Conventional, FHA, Cash, PHFA, USDA, VA
Listing Terms Conventional, FHA, Cash, PHFA, USDA, VA
Financing Conventional,FHA,Cash,PHFA,USDA,VA
Special Listing Condition Standard
Leer menos información
¿Quiere saber lo que puede valer su casa? Póngase en contacto con nosotros para una valoración gratuita.

Nuestro equipo está listo para ayudarle a vender su casa por el precio más alto posible, lo antes posible

Bought with Dulci J Clark • Keller Williams of Central PA



