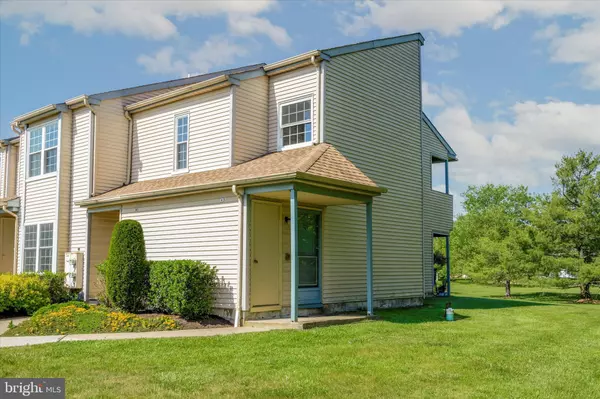Para obtener más información sobre el valor de una propiedad, contáctenos para una consulta gratuita.
Key Details
Property Type Condo
Sub Type Condo/Co-op
Listing Status Sold
Purchase Type For Sale
Square Footage 1,063 sqft
Price per Sqft $244
Subdivision Stonebridge
MLS Listing ID PABU2050102
Sold Date 06/15/23
Style Unit/Flat
Bedrooms 2
Full Baths 1
Condo Fees $167/mo
HOA Fees $40/qua
HOA Y/N Y
Abv Grd Liv Area 1,063
Originating Board BRIGHT
Year Built 1986
Annual Tax Amount $2,509
Tax Year 2023
Lot Dimensions 0.00 x 0.00
Descripción de la propiedad
Welcome to STONEBRIDGE ESTATES! Don't miss this opportunity to own a piece of gorgeous Bucks County! Walk up the stairs to the oversized open family room with cathedral ceilings and all new laminate flooring. Enjoy the views and tranquil setting on the balcony for morning coffee or quiet evenings. The new sliders with built in shades allow much light into the home. The freshly painted unit boasts all neutral colors. The kitchen is updated with granite and stainless steel appliances with a dining area allowing tons of light through the large windows. There are two spacious bedrooms with lots of closet space. The bathroom is updated and neutral as well. There are two additional closets for storage on the balcony and on the lower level patio before you enter he home. You are minutes from downtown Doylestown and Dublin Boro. This home won't last make it yours!
Location
State PA
County Bucks
Area Bedminster Twp (10101)
Zoning RESID
Interior
Hot Water Electric
Heating Forced Air
Cooling Central A/C
Flooring Carpet, Luxury Vinyl Plank
Equipment Dishwasher, Disposal, Oven/Range - Electric, Built-In Microwave, Refrigerator, Stainless Steel Appliances
Fireplace N
Appliance Dishwasher, Disposal, Oven/Range - Electric, Built-In Microwave, Refrigerator, Stainless Steel Appliances
Heat Source Electric
Laundry Has Laundry, Hookup, Upper Floor
Exterior
Utilities Available Cable TV
Amenities Available Tennis Courts
Water Access N
Roof Type Shingle
Accessibility None
Garage N
Building
Story 2
Unit Features Garden 1 - 4 Floors
Sewer Public Sewer
Water Public
Architectural Style Unit/Flat
Level or Stories 2
Additional Building Above Grade, Below Grade
Structure Type Cathedral Ceilings
New Construction N
Schools
High Schools Pennridge
School District Pennridge
Others
Pets Allowed N
HOA Fee Include Common Area Maintenance,Lawn Maintenance,Snow Removal,Trash,Ext Bldg Maint
Senior Community No
Tax ID 01-023-080-008-244
Ownership Condominium
Acceptable Financing Conventional, FHA 203(b)
Listing Terms Conventional, FHA 203(b)
Financing Conventional,FHA 203(b)
Special Listing Condition Standard
Leer menos información
¿Quiere saber lo que puede valer su casa? Póngase en contacto con nosotros para una valoración gratuita.

Nuestro equipo está listo para ayudarle a vender su casa por el precio más alto posible, lo antes posible

Bought with Jean M Burns • J B Realty Service Llc
GET MORE INFORMATION




