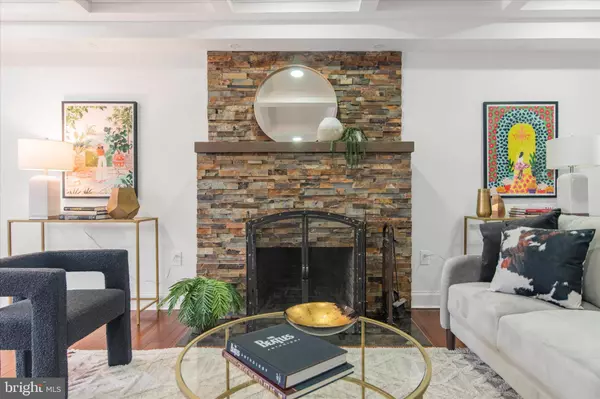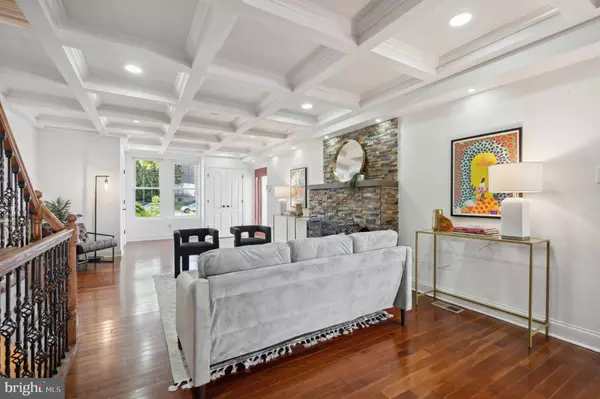Para obtener más información sobre el valor de una propiedad, contáctenos para una consulta gratuita.
Key Details
Property Type Single Family Home
Sub Type Twin/Semi-Detached
Listing Status Sold
Purchase Type For Sale
Square Footage 2,652 sqft
Price per Sqft $207
Subdivision Mt Airy (West)
MLS Listing ID PAPH2231562
Sold Date 06/13/23
Style Traditional
Bedrooms 5
Full Baths 4
Half Baths 1
HOA Y/N N
Abv Grd Liv Area 2,652
Originating Board BRIGHT
Year Built 1925
Annual Tax Amount $7,753
Tax Year 2022
Lot Size 2,651 Sqft
Acres 0.06
Lot Dimensions 26.00 x 106.00
Descripción de la propiedad
This spacious twin home is located in the charming neighborhood of West Mount Airy in Philadelphia. The five-bedroom, 4.5-bathroom, 2.5-story residence has undergone meticulous renovations, making it a perfect blend of suburban comfort and modern convenience. The home is close to amenities such as Weaver's Way Coop, High Point Cafe, Blue Marble Bookstore, Septa’s Carpenter Station, and various shops and restaurants, all within walking distance. With easy access to the city center and the natural beauty of Fairmount Park’s Cresheim Valley, this home has a walk score of 77. It is located in one of America's premier Eco-neighborhoods, featuring lush greenspaces, community gardens, and a focus on sustainability.
Upon entering the main floor, you'll find an open layout that seamlessly flows from the living room with a central fireplace to the gourmet kitchen and dining room. The space features beautiful hardwood floors, a powder room, recessed lighting, crown moldings, and a showcase coffered ceiling. The kitchen boasts a breakfast island, self-closing wood cabinets, top-quality granite countertops, fine backsplash tile, and energy-efficient Samsung SS appliances. French doors open up to a patio, gardens, and a one-car garage surrounded by a privacy fence.
Upstairs on the second floor, you'll find a beautiful main bedroom with an electric fireplace, a custom closet, and a full bath with a shower and jacuzzi with a body spray massage shower multi-function panel. Two additional bedrooms with carpeted floors and a hall full bathroom with marble tile complete this floor. The top floor features two additional bedrooms that could be used as offices and another full bathroom.
The finished basement, with a full bathroom and laundry, is ideal for entertaining and can serve as a guest suite for visitors. The home has numerous updates throughout and is just minutes away from major highways such as Rt1 and Rt76. This is a fantastic opportunity for someone looking for a vintage home with character and all the modern updates of today.
Location
State PA
County Philadelphia
Area 19119 (19119)
Zoning RSA3
Rooms
Basement Full
Interior
Hot Water Natural Gas
Heating Forced Air
Cooling Central A/C
Fireplaces Number 1
Fireplaces Type Mantel(s), Non-Functioning
Equipment Dryer, Washer, Refrigerator
Fireplace Y
Appliance Dryer, Washer, Refrigerator
Heat Source Natural Gas
Laundry Basement
Exterior
Parking Features Garage - Rear Entry
Garage Spaces 1.0
Utilities Available Cable TV
Water Access N
Accessibility None
Total Parking Spaces 1
Garage Y
Building
Story 2.5
Foundation Stone
Sewer Public Sewer
Water Public
Architectural Style Traditional
Level or Stories 2.5
Additional Building Above Grade, Below Grade
New Construction N
Schools
School District The School District Of Philadelphia
Others
Pets Allowed N
Senior Community No
Tax ID 223270500
Ownership Fee Simple
SqFt Source Assessor
Security Features Security System
Acceptable Financing Cash, Conventional, FHA, VA
Horse Property N
Listing Terms Cash, Conventional, FHA, VA
Financing Cash,Conventional,FHA,VA
Special Listing Condition Standard
Leer menos información
¿Quiere saber lo que puede valer su casa? Póngase en contacto con nosotros para una valoración gratuita.

Nuestro equipo está listo para ayudarle a vender su casa por el precio más alto posible, lo antes posible

Bought with Kelly McShain Tyree • Elfant Wissahickon-Chestnut Hill
GET MORE INFORMATION




