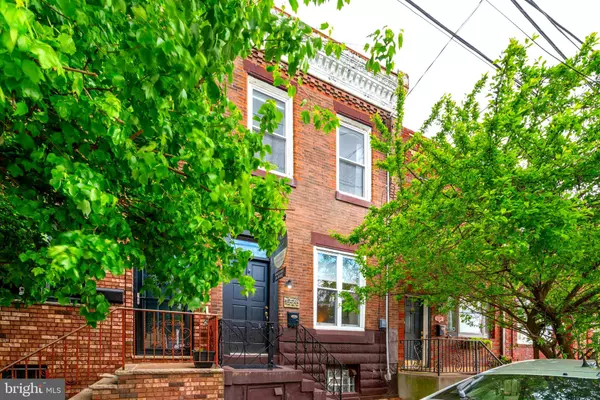Para obtener más información sobre el valor de una propiedad, contáctenos para una consulta gratuita.
Key Details
Property Type Townhouse
Sub Type Interior Row/Townhouse
Listing Status Sold
Purchase Type For Sale
Square Footage 1,480 sqft
Price per Sqft $308
Subdivision East Passyunk Crossing
MLS Listing ID PAPH2230352
Sold Date 05/31/23
Style Straight Thru
Bedrooms 3
Full Baths 2
Half Baths 1
HOA Y/N N
Abv Grd Liv Area 1,480
Originating Board BRIGHT
Year Built 1925
Annual Tax Amount $4,792
Tax Year 2023
Lot Size 1,039 Sqft
Acres 0.02
Lot Dimensions 15x67
Descripción de la propiedad
Location, Location, Location!! Welcome to 1228 Mckean St in East Passyunk Square. This property sits on a 15x67 lot and feels extra wide inside. Walk into the open concept first floor living room/dining room/kitchen combo and feel how spacious this property is. Off the dining room is a newly added half bath, and past the dining room the light-filled kitchen offers plenty of counter and storage space. Exit the kitchen through the back door leading to the large outdoor patio to find a relaxing oasis with room for entertaining guests and space for children and pets to romp. Upstairs you will find 3 bedrooms and 2 full bathrooms. The updated hall bathroom offers a tub/shower combo as well as upstairs washer and dryer. The main suite is located at the front of the property and comes with its own private ensuite bathroom. The main bedroom also features a large wardrobe for all of your storage needs. The unfinished basement offers plenty of storage and a secondary washer and dryer. This property is only 1.5 blocks away from E Passyunk Ave so you can easily walk to Stargazy, Stogie Joe's Tavern, Flannel, Barcelona and many more. Don't miss your chance to own this rare 3 bed/2.5 bathroom property. Schedule your preview today!!
Location
State PA
County Philadelphia
Area 19148 (19148)
Zoning RSA5
Rooms
Other Rooms Living Room, Dining Room, Bedroom 2, Bedroom 3, Kitchen, Bathroom 1
Basement Full, Poured Concrete
Interior
Interior Features Carpet, Combination Dining/Living, Floor Plan - Open, Kitchen - Gourmet, Recessed Lighting, Tub Shower, Upgraded Countertops, Walk-in Closet(s), Stall Shower, Soaking Tub
Hot Water Natural Gas
Heating Forced Air
Cooling Central A/C
Equipment Range Hood, Oven/Range - Gas, Refrigerator, Dishwasher, Stainless Steel Appliances
Fireplace N
Appliance Range Hood, Oven/Range - Gas, Refrigerator, Dishwasher, Stainless Steel Appliances
Heat Source Natural Gas
Laundry Basement
Exterior
Exterior Feature Patio(s)
Water Access N
Accessibility None
Porch Patio(s)
Garage N
Building
Story 2
Foundation Other
Sewer Public Sewer
Water Public
Architectural Style Straight Thru
Level or Stories 2
Additional Building Above Grade
Structure Type High
New Construction N
Schools
School District The School District Of Philadelphia
Others
Senior Community No
Tax ID 394259200
Ownership Fee Simple
SqFt Source Estimated
Special Listing Condition Standard
Leer menos información
¿Quiere saber lo que puede valer su casa? Póngase en contacto con nosotros para una valoración gratuita.

Nuestro equipo está listo para ayudarle a vender su casa por el precio más alto posible, lo antes posible

Bought with Rachel B Rothbard • Coldwell Banker Realty
GET MORE INFORMATION




