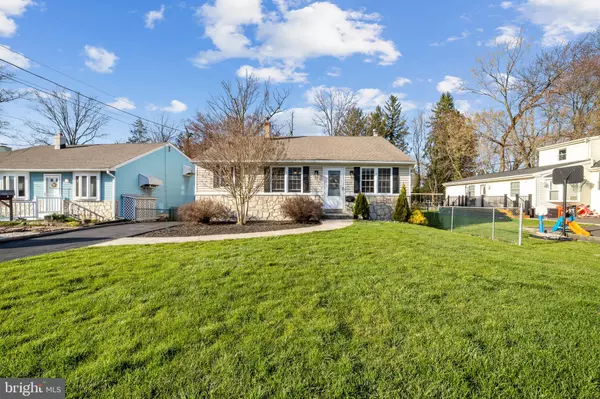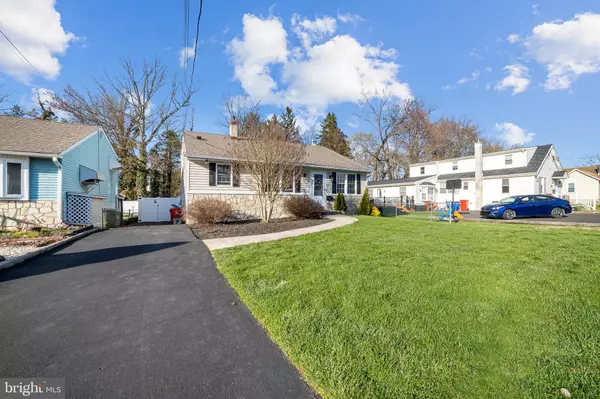Para obtener más información sobre el valor de una propiedad, contáctenos para una consulta gratuita.
Key Details
Property Type Single Family Home
Sub Type Detached
Listing Status Sold
Purchase Type For Sale
Square Footage 1,500 sqft
Price per Sqft $290
Subdivision Greenbrier Preserve
MLS Listing ID PABU2046784
Sold Date 05/31/23
Style Split Level
Bedrooms 3
Full Baths 1
Half Baths 1
HOA Y/N N
Abv Grd Liv Area 1,500
Originating Board BRIGHT
Year Built 1960
Annual Tax Amount $4,091
Tax Year 2022
Lot Size 9,150 Sqft
Acres 0.21
Lot Dimensions 50.00 x 183.00
Descripción de la propiedad
Look no further! Check out this beautiful move-in ready front to back split in Warminster! The main level is open and inviting. The family room features a gorgeous accent wall. The dining room is just off the kitchen and provides ample space for a huge dining table. The kitchen boasts plenty of counter space and cabinet storage. The backsplash really makes the room pop. Head up the steps to find 3 great sized bedrooms and an absolutely stunning hall bathroom. The basement will be sure to catch your attention with the beautiful tile floor and an awesome bar! This is a great entertaining space! The spacious half bath is right through the laundry room door behind the bar. This leads you out back to another fantastic entertaining space. The backyard features a good sized patio space with an awning. The yard is fully fenced in with white vinyl fencing that is only a few years old. The shed is a great size and has electric. There is a refrigerator and freezer inside. Book your appointment today!
Location
State PA
County Bucks
Area Warminster Twp (10149)
Zoning R3
Rooms
Basement Fully Finished
Interior
Interior Features Bar, Ceiling Fan(s), Combination Dining/Living, Crown Moldings, Dining Area, Recessed Lighting
Hot Water Electric
Cooling Central A/C
Fireplaces Number 1
Fireplaces Type Gas/Propane
Furnishings No
Fireplace Y
Heat Source Oil
Exterior
Exterior Feature Patio(s)
Fence Vinyl
Water Access N
Accessibility None
Porch Patio(s)
Garage N
Building
Story 3
Foundation Block
Sewer Public Sewer
Water Public
Architectural Style Split Level
Level or Stories 3
Additional Building Above Grade
New Construction N
Schools
School District Centennial
Others
Senior Community No
Tax ID 49-014-203-001.001
Ownership Fee Simple
SqFt Source Assessor
Acceptable Financing Cash, Conventional, FHA, VA
Listing Terms Cash, Conventional, FHA, VA
Financing Cash,Conventional,FHA,VA
Special Listing Condition Standard
Leer menos información
¿Quiere saber lo que puede valer su casa? Póngase en contacto con nosotros para una valoración gratuita.

Nuestro equipo está listo para ayudarle a vender su casa por el precio más alto posible, lo antes posible

Bought with Gregg D White V • RE/MAX Centre Realtors



