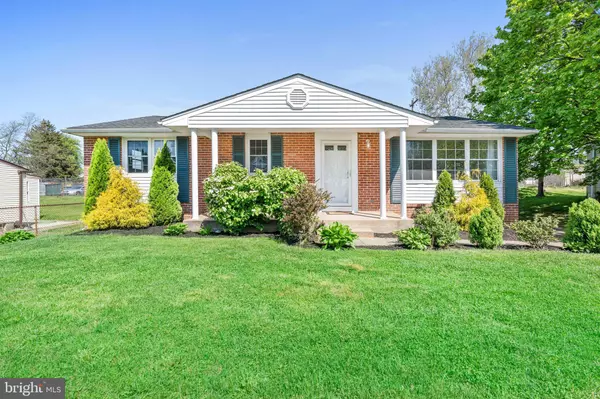Para obtener más información sobre el valor de una propiedad, contáctenos para una consulta gratuita.
Key Details
Property Type Single Family Home
Sub Type Detached
Listing Status Sold
Purchase Type For Sale
Square Footage 1,525 sqft
Price per Sqft $216
Subdivision Sycamore Gardens
MLS Listing ID DENC2041548
Sold Date 05/31/23
Style Ranch/Rambler
Bedrooms 3
Full Baths 1
Half Baths 1
HOA Y/N N
Abv Grd Liv Area 1,525
Originating Board BRIGHT
Year Built 1957
Annual Tax Amount $2,017
Tax Year 2022
Lot Size 7,840 Sqft
Acres 0.18
Descripción de la propiedad
Make your appointment to tour this move-in ready 3 bedroom and 1.5 bathrooms ranch home in Sycamore Gardens. The interior has been recently updated with fresh paint throughout and new waterproof luxury vinyl plank flooring on the main level giving the home a modern and clean look. The primary bathroom has been updated and features a tiled shower and updated fixtures. The kitchen is equipped with stainless steel appliances, a gas cooktop, granite countertop, and a tiled backsplash. The full basement offers a newly carpeted family room, a laundry area and a sizeable storage area you can convert to additional living space. Outside you will find a beautifully landscaped front yard and a front porch where you can relax and unwind after a long day of work or enjoy your morning coffee and a fenced in rear yard. This home has everything you need and the perfect place to call home.
Location
State DE
County New Castle
Area Newark/Glasgow (30905)
Zoning RESIDENTIAL
Rooms
Basement Full
Main Level Bedrooms 3
Interior
Interior Features Dining Area, Kitchen - Eat-In, Ceiling Fan(s), Recessed Lighting
Hot Water Electric
Heating Forced Air
Cooling Central A/C
Flooring Laminate Plank, Carpet
Heat Source Natural Gas
Exterior
Garage Spaces 3.0
Fence Chain Link
Utilities Available Electric Available, Natural Gas Available
Water Access N
Roof Type Shingle
Accessibility None
Total Parking Spaces 3
Garage N
Building
Story 2
Foundation Other
Sewer Public Sewer
Water Public
Architectural Style Ranch/Rambler
Level or Stories 2
Additional Building Above Grade
New Construction N
Schools
School District Christina
Others
Senior Community No
Tax ID 08-054.40-13
Ownership Fee Simple
SqFt Source Estimated
Acceptable Financing Cash, Conventional, FHA 203(b), VA
Listing Terms Cash, Conventional, FHA 203(b), VA
Financing Cash,Conventional,FHA 203(b),VA
Special Listing Condition Standard
Leer menos información
¿Quiere saber lo que puede valer su casa? Póngase en contacto con nosotros para una valoración gratuita.

Nuestro equipo está listo para ayudarle a vender su casa por el precio más alto posible, lo antes posible

Bought with Katina Geralis • EXP Realty, LLC
GET MORE INFORMATION




