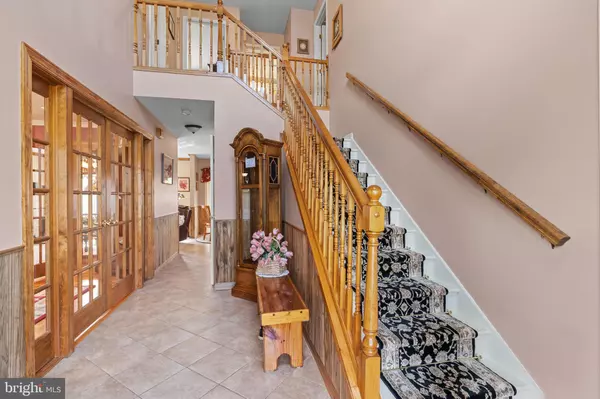Para obtener más información sobre el valor de una propiedad, contáctenos para una consulta gratuita.
Key Details
Property Type Single Family Home
Sub Type Detached
Listing Status Sold
Purchase Type For Sale
Square Footage 2,728 sqft
Price per Sqft $156
Subdivision None Available
MLS Listing ID PADA2021432
Sold Date 05/30/23
Style Traditional
Bedrooms 3
Full Baths 3
Half Baths 1
HOA Y/N N
Abv Grd Liv Area 2,228
Originating Board BRIGHT
Year Built 2005
Annual Tax Amount $6,948
Tax Year 2023
Lot Size 2.700 Acres
Acres 2.7
Descripción de la propiedad
Welcome to your dream home! This stunning property is situated on 2.7 acres of land in the desirable Halifax, PA area. Boasting 3 spacious bedrooms and 3 full baths, this home is perfect for anyone looking for ample space. Step inside and you'll immediately notice the immaculate condition of the home. The attention to detail is evident in every room, from the gleaming hardwood floors to the freshly painted walls. The natural light that floods the space adds to the bright and airy atmosphere. The heart of the home is the beautifully appointed kitchen, complete with stainless steel appliances, a large breakfast bar, and ample storage space with a dream walk-in pantry. The adjacent dining area is perfect for hosting dinner parties with family and friends. When it's time to retire for the evening, you'll find three generously sized bedrooms, including a luxurious primary suite. Downstairs, the finished walkout lower level offers even more living space, with a large family room, full bath, laundry room, and plenty of storage space with a massive storage room. Car enthusiasts and environmentally conscious individuals will love the oversized 2-car garage with epoxied floors that is complete with an electric car charging station for your EV vehicle. Step outside and you'll find a peaceful oasis, with plenty of room to play and entertain. The expansive yard is perfect for outdoor activities and the large screened-in covered deck is ideal for enjoying your morning coffee or hosting summer barbecues. Located in a peaceful and private neighborhood, this home offers the perfect blend of serenity and convenience. Don't miss out on the opportunity to make this stunning property your own!
Location
State PA
County Dauphin
Area Wayne Twp (14067)
Zoning RESIDENTIAL
Rooms
Other Rooms Living Room, Dining Room, Primary Bedroom, Bedroom 2, Bedroom 3, Kitchen, Family Room, Foyer, Laundry, Storage Room, Bathroom 2, Bathroom 3, Primary Bathroom, Half Bath
Basement Daylight, Full, Heated, Partially Finished, Outside Entrance, Walkout Level, Sump Pump
Interior
Interior Features Butlers Pantry, Carpet, Ceiling Fan(s), Crown Moldings, Family Room Off Kitchen, Floor Plan - Traditional, Kitchen - Eat-In, Kitchen - Island, Pantry, Primary Bath(s), Recessed Lighting, Tub Shower, Wainscotting, Walk-in Closet(s), Wood Floors
Hot Water Electric
Heating Heat Pump(s)
Cooling Central A/C
Flooring Carpet, Ceramic Tile, Hardwood
Fireplaces Number 1
Fireplaces Type Free Standing, Gas/Propane
Equipment Built-In Microwave, Dishwasher, Oven/Range - Electric, Refrigerator, Stainless Steel Appliances, Water Heater
Fireplace Y
Appliance Built-In Microwave, Dishwasher, Oven/Range - Electric, Refrigerator, Stainless Steel Appliances, Water Heater
Heat Source Electric
Exterior
Exterior Feature Porch(es), Patio(s), Enclosed
Parking Features Garage - Front Entry, Oversized
Garage Spaces 6.0
Water Access N
Roof Type Architectural Shingle
Accessibility None
Porch Porch(es), Patio(s), Enclosed
Attached Garage 2
Total Parking Spaces 6
Garage Y
Building
Story 2
Foundation Concrete Perimeter
Sewer Private Sewer, Sand Filter Approved
Water Well
Architectural Style Traditional
Level or Stories 2
Additional Building Above Grade, Below Grade
Structure Type Dry Wall
New Construction N
Schools
Elementary Schools Halifax
Middle Schools Halifax Area
High Schools Halifax Area
School District Halifax Area
Others
Senior Community No
Tax ID 67-003-061-000-0000
Ownership Fee Simple
SqFt Source Assessor
Acceptable Financing Cash, Conventional, FHA, VA
Listing Terms Cash, Conventional, FHA, VA
Financing Cash,Conventional,FHA,VA
Special Listing Condition Standard
Leer menos información
¿Quiere saber lo que puede valer su casa? Póngase en contacto con nosotros para una valoración gratuita.

Nuestro equipo está listo para ayudarle a vender su casa por el precio más alto posible, lo antes posible

Bought with Lori A Deitrich • United Country Magnolia Realty Services
GET MORE INFORMATION




