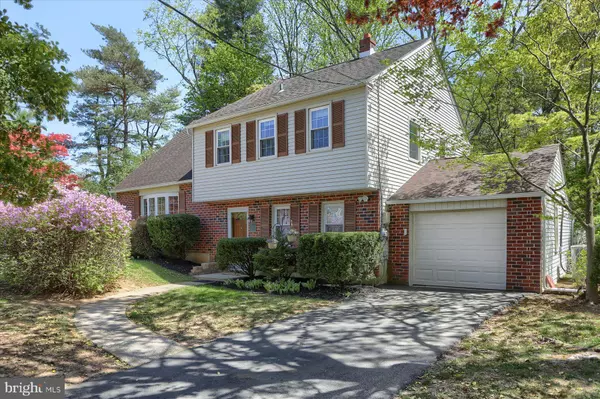Para obtener más información sobre el valor de una propiedad, contáctenos para una consulta gratuita.
Key Details
Property Type Single Family Home
Sub Type Detached
Listing Status Sold
Purchase Type For Sale
Square Footage 2,250 sqft
Price per Sqft $228
Subdivision None Available
MLS Listing ID PACT2042770
Sold Date 05/25/23
Style Colonial
Bedrooms 4
Full Baths 1
Half Baths 1
HOA Y/N N
Abv Grd Liv Area 2,250
Originating Board BRIGHT
Year Built 1964
Annual Tax Amount $3,989
Tax Year 2023
Lot Size 0.494 Acres
Acres 0.49
Lot Dimensions 0.00 x 0.00
Descripción de la propiedad
Welcome to 1410 Hunters Lane, an exceptional property located in the heart of West Chester! This stunning 4-bedroom, 1.5 bathroom home offers a perfect blend of classic charm and modern elegance. Enter the home through the front door or the attached garage. Entryway leads to a large family room with a ton of natural light. The dining room is conveniently placed between the family room and kitchen, perfect for entertaining! Newer windows through the home as you will see from the gorgeous dining room window view into the private back yard. The kitchen boasts ample cabinet space, counter tops, and enough room for the breakfast area. This leads to a second family room area with built in shelving. A large laundry room/mud room and a powder room round out the main level of the home. Upstairs there are three spacious bedrooms and a full bathroom, then head up one more level to the primary bedroom with walk in closet. A screened in back porch is another great feature as you can enjoy the serenity of the private lot. The location of this home cannot be beat! Located in a highly desirable neighborhood close to downtown West Chester and Exton and quick access to all major highways! *If using GPS the address might show as 1410 Hunter Lane (without the S at the end of Hunter).
Location
State PA
County Chester
Area West Whiteland Twp (10341)
Zoning R
Rooms
Other Rooms Living Room, Dining Room, Primary Bedroom, Bedroom 2, Bedroom 3, Kitchen, Family Room, Bedroom 1, Full Bath, Half Bath
Interior
Interior Features Breakfast Area, Built-Ins, Carpet, Combination Kitchen/Dining, Dining Area, Floor Plan - Traditional, Formal/Separate Dining Room, Kitchen - Eat-In, Kitchen - Table Space, Wood Floors
Hot Water Natural Gas
Cooling Central A/C
Fireplace N
Heat Source Natural Gas
Laundry Main Floor
Exterior
Parking Features Garage - Front Entry, Inside Access
Garage Spaces 3.0
Water Access N
Accessibility None
Attached Garage 1
Total Parking Spaces 3
Garage Y
Building
Story 2.5
Foundation Crawl Space
Sewer Public Sewer
Water Public
Architectural Style Colonial
Level or Stories 2.5
Additional Building Above Grade, Below Grade
New Construction N
Schools
Elementary Schools Exton Elem
Middle Schools Fugett
High Schools West Chester East
School District West Chester Area
Others
Senior Community No
Tax ID 41-06J-0036
Ownership Fee Simple
SqFt Source Assessor
Special Listing Condition Standard
Leer menos información
¿Quiere saber lo que puede valer su casa? Póngase en contacto con nosotros para una valoración gratuita.

Nuestro equipo está listo para ayudarle a vender su casa por el precio más alto posible, lo antes posible

Bought with Susan M Bunn • Keller Williams Realty Devon-Wayne
GET MORE INFORMATION




