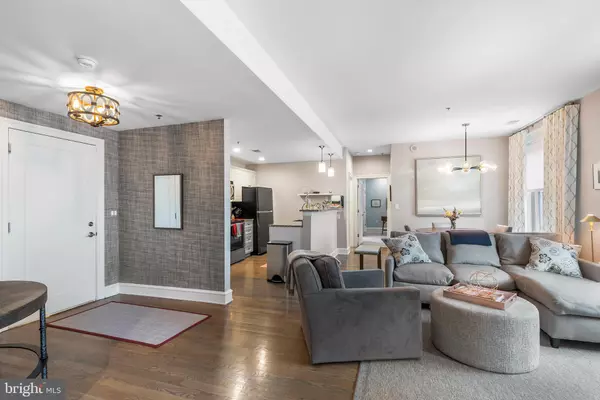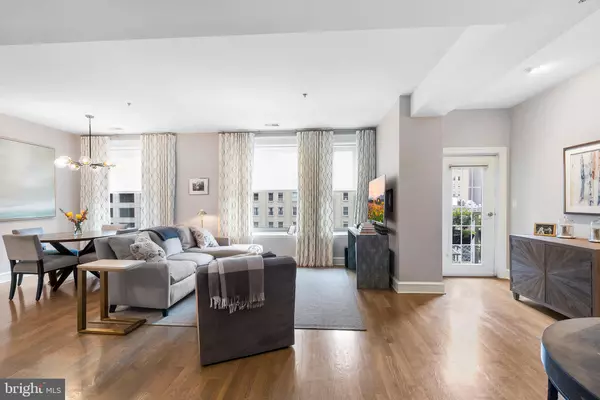Para obtener más información sobre el valor de una propiedad, contáctenos para una consulta gratuita.
Key Details
Property Type Condo
Sub Type Condo/Co-op
Listing Status Sold
Purchase Type For Sale
Square Footage 1,274 sqft
Price per Sqft $427
Subdivision Rittenhouse Square
MLS Listing ID PAPH2171636
Sold Date 05/24/23
Style Beaux Arts
Bedrooms 2
Full Baths 2
Half Baths 1
Condo Fees $1,091/mo
HOA Y/N N
Abv Grd Liv Area 1,274
Originating Board BRIGHT
Year Built 1902
Annual Tax Amount $6,496
Tax Year 2023
Lot Dimensions 0.00 x 0.00
Descripción de la propiedad
Welcome to the Belgravia condominiums, where old world charm seamlessly blends with sophisticated city living. You’ll feel the grandeur of the building immediately as you step into the stunning Beaux Arts marble lobby, complete with stained glass windows, and are greeted by the welcoming round-the-clock front desk staff. From the lobby, take the elegant brass elevators and enter residence 705, a gorgeously maintained and thoughtfully updated 2 bed, 2.5 bath home. You’ll instantly feel at home as you step in and notice the welcoming grass cloth wallpaper in the foyer, gleaming oakwood floors, and open living area. The heart of the home, the living-dining area lined with tall windows and patio access is warm and bright, walls covered in Cowtan and Tout linen fabric. Solar shades allow you to adjust and filter the light that streams in from the expansive eastern views. Perfect for entertaining, the living and dining rooms featuring a Katherine Chandelier and updated recessed lighting connect the natural stone breakfast bar to the open kitchen, with shaker cabinets, sleek granite countertops, and stainless- steel appliances, including a recently installed Samsung Refrigerator. All rooms include updated recessed lighting with dimmers and the spacious closets have dedicated light switches. Off the main living area is the half bath perfect for guests, boasting stylish Phillip Jeffries Chevron Chic wallpaper. Once it's time to unwind, this home offers two spacious bedroom suites, each with its own private marble bathroom. Bathrooms include updated Roburn mirrored cabinets and light fixtures. Bedrooms have luxurious Stanton wool carpeting and designer window treatments. The first bedroom, just off the kitchen area and half bath includes ample closet space, a spacious niche for the home office and a full bath with access to the washer-dryer. On the other side of the home, you’ll find the main bedroom with a second access to the patio and a gorgeous full bath with marble shower. Step outside to your cozy garden patio and take in the gorgeous center city views. Not visible, but adding to the healthy environment of this home, is a UV light filtration system for the HVAC and a water purification system for the sinks. The Belgravia is one of Philadelphia’s most elegant buildings and a registered historical landmark with a storied architectural and cultural history. Located just steps from celebrated Rittenhouse Square, the building retains its rare Beaux Arts terra-cotta and limestone facade, now meticulously restored to its breathtaking original splendor. Those who live in this jewel enjoy up-to-date amenities, including a residents-only fitness center, a bicycle storage room, and an indoor children’s play area. Welcoming, sociable, private, and secure, this stellar building is also pet-friendly. Just steps from world-class shopping along Chestnut and Walnut Streets, from the iconic DiBruno Brothers grocery, and from top-reviewed restaurants such as The Love, Gran Caffe Aquila, Rouge, Parc, and HipCity Veg. There are several options within two blocks for quick public transportation to UPenn, Drexel, University City and surrounding suburbs. This home has all of the elements you’ll need to live beautifully and simply without compromising location, convenience, or first-class amenities.
Location
State PA
County Philadelphia
Area 19103 (19103)
Zoning CMX5
Rooms
Main Level Bedrooms 2
Interior
Interior Features Combination Dining/Living, Entry Level Bedroom, Flat, Floor Plan - Open, Kitchen - Island, Primary Bath(s), Recessed Lighting, Sprinkler System, Stall Shower, Window Treatments, Wood Floors
Hot Water Electric
Heating Forced Air, Heat Pump - Electric BackUp
Cooling Central A/C
Flooring Hardwood, Carpet, Marble
Fireplace N
Heat Source Electric
Laundry Washer In Unit, Dryer In Unit, Main Floor
Exterior
Amenities Available Concierge, Elevator, Exercise Room, Fitness Center, Security
Water Access N
View City
Accessibility None
Garage N
Building
Story 1
Unit Features Mid-Rise 5 - 8 Floors
Sewer Public Sewer
Water Public
Architectural Style Beaux Arts
Level or Stories 1
Additional Building Above Grade, Below Grade
New Construction N
Schools
Elementary Schools Greenfield
School District The School District Of Philadelphia
Others
Pets Allowed Y
HOA Fee Include Common Area Maintenance,Custodial Services Maintenance,Ext Bldg Maint,Health Club,Insurance,Management,Reserve Funds,Security Gate,Water,Trash,Sewer
Senior Community No
Tax ID 888088362
Ownership Condominium
Acceptable Financing Cash, Conventional
Listing Terms Cash, Conventional
Financing Cash,Conventional
Special Listing Condition Standard
Pets Allowed Cats OK, Dogs OK, Number Limit, Size/Weight Restriction
Leer menos información
¿Quiere saber lo que puede valer su casa? Póngase en contacto con nosotros para una valoración gratuita.

Nuestro equipo está listo para ayudarle a vender su casa por el precio más alto posible, lo antes posible

Bought with Phyllis N Greenberg • Compass RE
GET MORE INFORMATION




