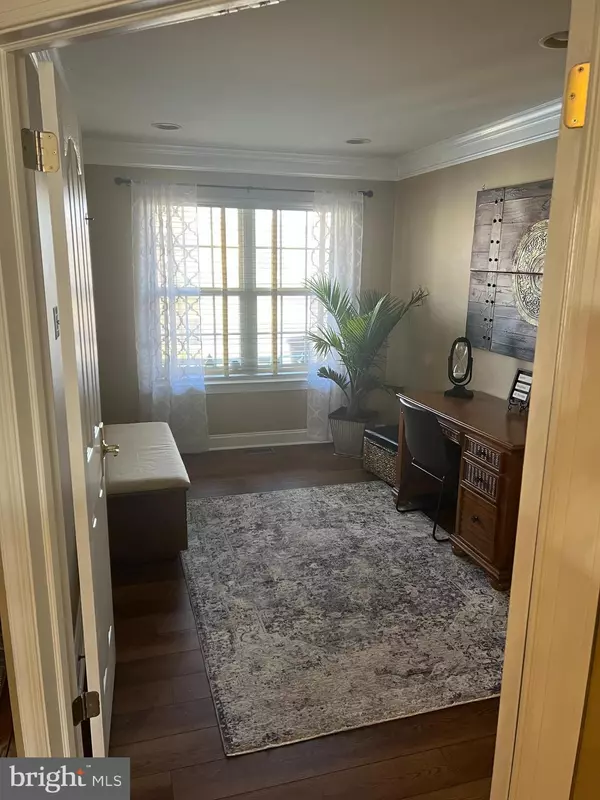Para obtener más información sobre el valor de una propiedad, contáctenos para una consulta gratuita.
Key Details
Property Type Townhouse
Sub Type Interior Row/Townhouse
Listing Status Sold
Purchase Type For Sale
Square Footage 2,688 sqft
Price per Sqft $156
Subdivision Harleysville
MLS Listing ID PAMC2064278
Sold Date 05/24/23
Style Colonial
Bedrooms 3
Full Baths 2
Half Baths 1
HOA Fees $140/mo
HOA Y/N Y
Abv Grd Liv Area 2,088
Originating Board BRIGHT
Year Built 2000
Annual Tax Amount $6,747
Tax Year 2023
Lot Size 3,000 Sqft
Acres 0.07
Lot Dimensions 24.00 x 0.00
Descripción de la propiedad
This house is a must see and you do not want to miss out! This spacious townhouse in Belcourt Manor has the ideal open floor plan that is perfect for entertaining. From the brand new counter tops and back splash to the updated appliances this kitchen has it all. The living room has a newly tiled fireplace adjacent to sliding doors that lead you to the deck that over looks a beautiful field. The first floor also feature an office and powder room. Heading up to the 2nd floor you'll find the spacious master bedroom with vaulted ceilings, walk in closet, master bathroom with shower, tub and large vanity. The 2nd floor is complete with 2 comfortable sized bedrooms, a large full hall bath and laundry room. No need to carry clothes up and down stairs. The 3rd floor has the perfect loft space for another bedroom, office space or play room. The basement has brand new floors, a bar, separate storage space or work out area and finally walk out doors to a serene patio featuring a porch swing. As if all this was not enough this house has a brand new HVAC system installed in June 2022. Located in Souderton School District, minutes from turnpike and shopping centers in Harleysville. Come visit before its gone!
Location
State PA
County Montgomery
Area Lower Salford Twp (10650)
Zoning R4
Rooms
Other Rooms Dining Room, Primary Bedroom, Bedroom 2, Kitchen, Family Room, Basement, Bedroom 1, Study, Loft
Basement Full
Interior
Interior Features Kitchen - Eat-In, Kitchen - Island, Breakfast Area, Primary Bath(s), Pantry, Skylight(s), Walk-in Closet(s), Wood Floors
Hot Water Propane
Heating Forced Air
Cooling Central A/C
Flooring Carpet, Hardwood, Vinyl, Ceramic Tile
Fireplaces Number 1
Fireplaces Type Gas/Propane
Fireplace Y
Heat Source Natural Gas
Laundry Upper Floor
Exterior
Exterior Feature Deck(s), Patio(s)
Parking Features Garage Door Opener, Inside Access
Garage Spaces 3.0
Utilities Available Propane
Water Access N
Roof Type Shingle
Accessibility None
Porch Deck(s), Patio(s)
Attached Garage 1
Total Parking Spaces 3
Garage Y
Building
Lot Description Front Yard, Rear Yard
Story 2.5
Foundation Concrete Perimeter
Sewer Public Sewer
Water Public
Architectural Style Colonial
Level or Stories 2.5
Additional Building Above Grade, Below Grade
Structure Type Cathedral Ceilings
New Construction N
Schools
High Schools Souderton Area Senior
School District Souderton Area
Others
HOA Fee Include Snow Removal,Trash,Lawn Care Front
Senior Community No
Tax ID 50-00-02329-564
Ownership Fee Simple
SqFt Source Assessor
Acceptable Financing Conventional, VA, FHA 203(b), USDA
Listing Terms Conventional, VA, FHA 203(b), USDA
Financing Conventional,VA,FHA 203(b),USDA
Special Listing Condition Standard
Leer menos información
¿Quiere saber lo que puede valer su casa? Póngase en contacto con nosotros para una valoración gratuita.

Nuestro equipo está listo para ayudarle a vender su casa por el precio más alto posible, lo antes posible

Bought with Gerald J Peklak • RE/MAX Reliance



