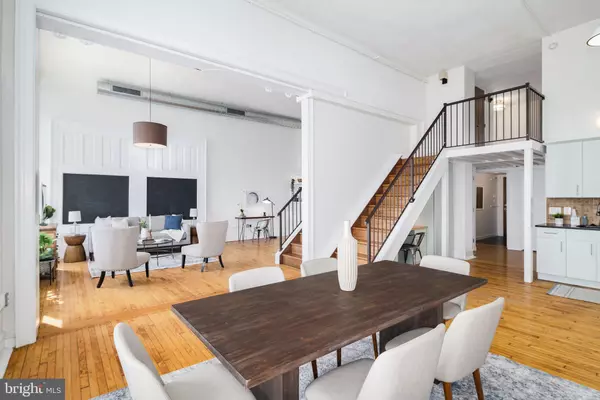Para obtener más información sobre el valor de una propiedad, contáctenos para una consulta gratuita.
Key Details
Property Type Condo
Sub Type Condo/Co-op
Listing Status Sold
Purchase Type For Sale
Square Footage 1,900 sqft
Price per Sqft $289
Subdivision Hawthorne
MLS Listing ID PAPH2196018
Sold Date 05/22/23
Style Contemporary
Bedrooms 3
Full Baths 2
Condo Fees $909/mo
HOA Y/N N
Abv Grd Liv Area 1,900
Originating Board BRIGHT
Year Built 1900
Annual Tax Amount $8,815
Tax Year 2023
Lot Dimensions 0.00 x 0.00
Descripción de la propiedad
Rare opportunity to own this one-of-a-kind, top floor, double unit converted into one large, beautiful, light-filled space. This bi-level unit comes with gated PARKING, 3 bedrooms, 2 bathrooms, a den/flex space that could easily be converted into a bedroom, and an abundance of closets. 10 ft windows line the wall of your living space and character exudes from every nook with built-in features such as original chalkboards, shelving, desk, and built-ins. The open space of the first floor seamlessly invites all activities from cooking to entertaining to relaxing. For added convenience, there is a bedroom, a den, two full bathrooms, and additional storage space on this level. Upstairs find additional 2 bedrooms, more closets, and enjoy extra ceiling height that the top level affords. Located in the Historic Hawthorne Lofts, enjoy numerous amenities including: a light-filled well-equipped gym, sauna and steam rooms, common room with billiards table and media center, yoga studio, along with access to a massive community roof deck, and a FREE laundry room. Hardwood floors throughout, stainless steel appliances, and the impeccable condition of the building with a newly refinished lobby complete with hardwood floors and fresh paint makes this the perfect space to call home. Conveniently located within a five-minute walk to Whole Foods, CVS, Acme, Hawthorne's Cafe, the Italian Market, Hawthorne Community Garden, as well as close-by SEPTA and Indego Bikes.
Location
State PA
County Philadelphia
Area 19147 (19147)
Zoning RM1
Rooms
Main Level Bedrooms 1
Interior
Interior Features Built-Ins, Combination Dining/Living, Combination Kitchen/Dining, Combination Kitchen/Living, Dining Area, Double/Dual Staircase, Floor Plan - Open, Kitchen - Eat-In, Kitchen - Island, Recessed Lighting, Sprinkler System, Tub Shower, Stall Shower, Walk-in Closet(s), Ceiling Fan(s), Exposed Beams, Entry Level Bedroom, Pantry
Hot Water Electric
Heating Forced Air
Cooling Central A/C
Flooring Hardwood
Equipment Built-In Microwave, Built-In Range, Cooktop, Dishwasher, Disposal, Intercom, Oven/Range - Electric, Refrigerator, Stainless Steel Appliances
Appliance Built-In Microwave, Built-In Range, Cooktop, Dishwasher, Disposal, Intercom, Oven/Range - Electric, Refrigerator, Stainless Steel Appliances
Heat Source Electric
Laundry Common
Exterior
Garage Spaces 1.0
Parking On Site 1
Amenities Available Elevator, Exercise Room, Fitness Center, Game Room, Laundry Facilities, Meeting Room, Party Room, Reserved/Assigned Parking, Sauna, Other
Water Access N
Accessibility None
Total Parking Spaces 1
Garage N
Building
Story 2
Unit Features Mid-Rise 5 - 8 Floors
Sewer Public Sewer
Water Public
Architectural Style Contemporary
Level or Stories 2
Additional Building Above Grade, Below Grade
Structure Type 9'+ Ceilings
New Construction N
Schools
School District The School District Of Philadelphia
Others
Pets Allowed Y
HOA Fee Include Common Area Maintenance,Ext Bldg Maint,Insurance,Management,Parking Fee,Health Club,Sauna,Security Gate,Sewer,Snow Removal,Trash,Water
Senior Community No
Tax ID 888022497
Ownership Condominium
Security Features Intercom,Main Entrance Lock,Smoke Detector,Sprinkler System - Indoor
Horse Property N
Special Listing Condition Standard
Pets Allowed Cats OK, Dogs OK
Leer menos información
¿Quiere saber lo que puede valer su casa? Póngase en contacto con nosotros para una valoración gratuita.

Nuestro equipo está listo para ayudarle a vender su casa por el precio más alto posible, lo antes posible

Bought with Patrick M Conway • BHHS Fox & Roach-Center City Walnut
GET MORE INFORMATION




