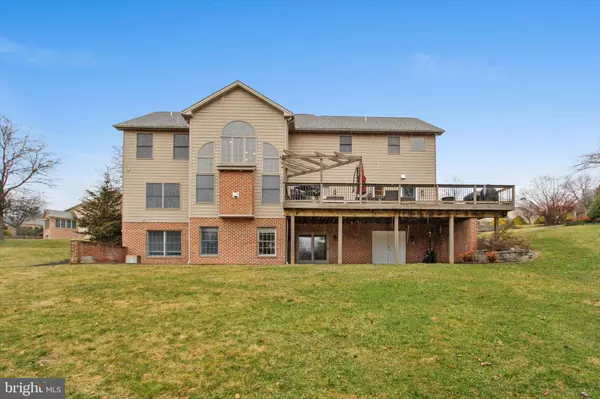Para obtener más información sobre el valor de una propiedad, contáctenos para una consulta gratuita.
Key Details
Property Type Single Family Home
Sub Type Detached
Listing Status Sold
Purchase Type For Sale
Square Footage 4,788 sqft
Price per Sqft $143
Subdivision Wyndham
MLS Listing ID PAYK2037706
Sold Date 05/05/23
Style Colonial
Bedrooms 5
Full Baths 4
Half Baths 1
HOA Fees $8/ann
HOA Y/N Y
Abv Grd Liv Area 3,388
Originating Board BRIGHT
Year Built 2005
Annual Tax Amount $13,915
Tax Year 2023
Lot Size 0.644 Acres
Acres 0.64
Descripción de la propiedad
This Wyndham home is peacefully situated on the corner of two culdesac streets on a quiet road within the community. This home's enumerated special features begin with its entry way that opens to 9' + ceilings throughout the main level and a unique dual staircase. Gleaming hardwood floors line the home's main level and dual staircase. The entry way opens to a formal living area and separate formal dining space. Elegant updated lighting is featured in the home's entry, dining area, and multiple living spaces throughout. A beautiful glass door separates an office or den from the rest of the open concept living space. Pass through the perfectly lit family room with double story windows and gas fireplace into the home's kitchen, which has been recently updated with designer finishes. The kitchen updates include 48" Thermador range with six burner top + griddle, 48" Stainless Steel chef's hood vented to the exterior, new LG Studio glass panel refrigerator, Thermador Sapphire Glow Dishwasher, Custom Painted Merillat Cabinets, new Quartz Countertops, and designer scalloped backsplash tile. The large center island allows seating for 6+ and is wonderful for prepping and entertaining. Off of the kitchen lies the main level laundry and a custom built mudroom closet that leads to the oversized 3 car garage.
Upstairs you will find new luxury carpets throughout the 4 well-appointed bedrooms and hallway that overlooks the home's grand living area. At the top of the stairs lie two bedrooms with connecting bathroom. You will find one additional bedroom and full bathroom in the hallway before entering the primary suite. Pass through elegant double doors into the massive primary bedroom suite. This room boasts tray ceiling, a large walk-in closet with custom shelving, en suite bathroom with double sink and separate jacuzzi tub and shower, and a bonus finished space perfect for office, additional closet build out, exercise area, or whatever you can dream!
The home's lower level is an additional treat. Walk down hardwood stairs lined with lighting into a spacious, open, and well-lit walkout basement. This space opens to a finished patio and is lined with full sized windows for a perfectly sunlit space. Downstairs you will also find a finished bedroom and bathroom. A storage room off of the basement space with double doors to the outside creates a nice home for lawn equipment, winter furniture storage, toys, etc.
This home delights at every turn.
Location
State PA
County York
Area Spring Garden Twp (15248)
Zoning RESIDENTIAL
Rooms
Basement Daylight, Full, Connecting Stairway, Fully Finished, Outside Entrance, Rear Entrance, Space For Rooms, Walkout Level, Windows
Interior
Interior Features Ceiling Fan(s), Crown Moldings, Double/Dual Staircase, Floor Plan - Open, Formal/Separate Dining Room, Kitchen - Gourmet, Pantry, Primary Bath(s), Recessed Lighting, Upgraded Countertops, Walk-in Closet(s), Wood Floors
Hot Water Natural Gas
Heating Forced Air
Cooling Central A/C
Flooring Hardwood, Partially Carpeted
Fireplaces Number 1
Fireplaces Type Gas/Propane
Equipment Oven/Range - Gas, Refrigerator, Six Burner Stove, Stainless Steel Appliances, Dishwasher, Extra Refrigerator/Freezer, Icemaker, Washer, Dryer - Front Loading, Range Hood, Water Heater
Furnishings No
Fireplace Y
Appliance Oven/Range - Gas, Refrigerator, Six Burner Stove, Stainless Steel Appliances, Dishwasher, Extra Refrigerator/Freezer, Icemaker, Washer, Dryer - Front Loading, Range Hood, Water Heater
Heat Source Natural Gas
Laundry Main Floor, Dryer In Unit, Washer In Unit
Exterior
Exterior Feature Deck(s), Patio(s)
Parking Features Garage - Side Entry, Oversized
Garage Spaces 3.0
Water Access N
Accessibility None
Porch Deck(s), Patio(s)
Attached Garage 3
Total Parking Spaces 3
Garage Y
Building
Story 3
Foundation Slab
Sewer Public Sewer
Water Public
Architectural Style Colonial
Level or Stories 3
Additional Building Above Grade, Below Grade
Structure Type 9'+ Ceilings
New Construction N
Schools
Elementary Schools Valley View
Middle Schools York Suburban
High Schools York Suburban
School District York Suburban
Others
Senior Community No
Tax ID 48-000-31-0142-00-00000
Ownership Fee Simple
SqFt Source Assessor
Acceptable Financing Negotiable
Listing Terms Negotiable
Financing Negotiable
Special Listing Condition Standard
Leer menos información
¿Quiere saber lo que puede valer su casa? Póngase en contacto con nosotros para una valoración gratuita.

Nuestro equipo está listo para ayudarle a vender su casa por el precio más alto posible, lo antes posible

Bought with Kathy Turkewitz • Berkshire Hathaway HomeServices Homesale Realty



