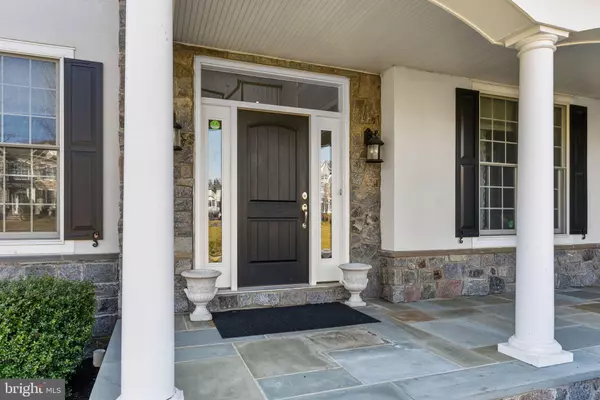Para obtener más información sobre el valor de una propiedad, contáctenos para una consulta gratuita.
Key Details
Property Type Single Family Home
Sub Type Detached
Listing Status Sold
Purchase Type For Sale
Square Footage 6,914 sqft
Price per Sqft $238
Subdivision Liseter
MLS Listing ID PADE2043164
Sold Date 05/05/23
Style Colonial
Bedrooms 4
Full Baths 3
Half Baths 2
HOA Fees $355/mo
HOA Y/N Y
Abv Grd Liv Area 5,868
Originating Board BRIGHT
Year Built 2014
Annual Tax Amount $13,750
Tax Year 2023
Lot Size 0.400 Acres
Acres 0.4
Lot Dimensions 0.00 x 0.00
Descripción de la propiedad
Beautiful Duke Model single home in the prestigious Lister Community. One of the largest lots in community that can accommodate a pool. Home features 4/5 bedroom, 3 full baths and 2 half baths. 1st floor office w/ cherry built ins, open floor plan that has been extended with builder. Kitchen with large island, wine storage, upgraded counters, stainless appliances, custom panty, door to huge deck, back staircase, built in sunroom area off breakfast Rm, custom mudroom w/ built ins, 2nd floor features opulent master bedroom, sitting Rm, tray ceiling, master bathroom w/ multiple vanities, soak tub w/ fireplace, 2 walk in closets w/ walk in shoe closet addition, all with custom built ins. Laundry area on upper floor w/ built in shelves. Home features 2 fireplaces, stone fireplace in family Rm, and basement. Basement is nicely finished w/ wine fridge, cabinets and storage area. There is a golf simulator and walk in closet for golf equipment. Or can serve as 5th bedroom. Walk out basement w/ patio. 2 zone heat + air, whole house generator. Hurry before its gone! Open House 03/26 1pm-3pm.
Location
State PA
County Delaware
Area Newtown Twp (10430)
Zoning RES
Rooms
Basement Fully Finished, Walkout Level
Interior
Interior Features Breakfast Area, Built-Ins, Butlers Pantry, Carpet, Chair Railings, Crown Moldings, Curved Staircase, Dining Area, Double/Dual Staircase, Entry Level Bedroom, Family Room Off Kitchen, Floor Plan - Open, Formal/Separate Dining Room, Kitchen - Eat-In, Kitchen - Island, Recessed Lighting, Sprinkler System, Stall Shower, Store/Office, Tub Shower, Upgraded Countertops, Wainscotting, Walk-in Closet(s), Wet/Dry Bar, Wine Storage, Wood Floors
Hot Water Natural Gas
Heating Forced Air
Cooling Central A/C
Flooring Carpet, Ceramic Tile, Hardwood
Fireplaces Number 2
Fireplaces Type Electric, Gas/Propane
Equipment Built-In Microwave, Built-In Range, Cooktop, Dishwasher, Disposal, Dryer - Gas, Oven - Self Cleaning, Oven - Wall, Refrigerator, Stainless Steel Appliances, Washer, Water Heater - High-Efficiency
Furnishings No
Fireplace Y
Appliance Built-In Microwave, Built-In Range, Cooktop, Dishwasher, Disposal, Dryer - Gas, Oven - Self Cleaning, Oven - Wall, Refrigerator, Stainless Steel Appliances, Washer, Water Heater - High-Efficiency
Heat Source Natural Gas
Laundry Upper Floor
Exterior
Exterior Feature Patio(s)
Parking Features Built In
Garage Spaces 3.0
Utilities Available Cable TV, Sewer Available, Water Available
Water Access N
Roof Type Shingle
Street Surface Paved
Accessibility None
Porch Patio(s)
Attached Garage 3
Total Parking Spaces 3
Garage Y
Building
Lot Description Backs - Open Common Area, Level, Open, Private, SideYard(s), Trees/Wooded
Story 2
Foundation Concrete Perimeter
Sewer Public Septic
Water Public
Architectural Style Colonial
Level or Stories 2
Additional Building Above Grade, Below Grade
Structure Type 2 Story Ceilings,9'+ Ceilings,Cathedral Ceilings,Tray Ceilings,Vaulted Ceilings
New Construction N
Schools
School District Marple Newtown
Others
Senior Community No
Tax ID 30-00-01802-56
Ownership Fee Simple
SqFt Source Assessor
Acceptable Financing Cash, Conventional, Negotiable
Horse Property N
Listing Terms Cash, Conventional, Negotiable
Financing Cash,Conventional,Negotiable
Special Listing Condition Standard
Leer menos información
¿Quiere saber lo que puede valer su casa? Póngase en contacto con nosotros para una valoración gratuita.

Nuestro equipo está listo para ayudarle a vender su casa por el precio más alto posible, lo antes posible

Bought with Donna Marie McCole • BHHS Fox & Roach Wayne-Devon



