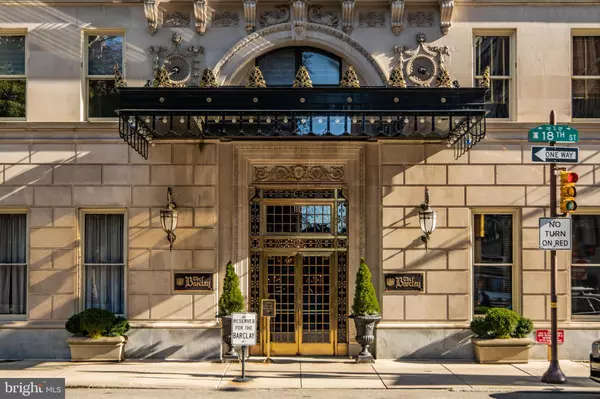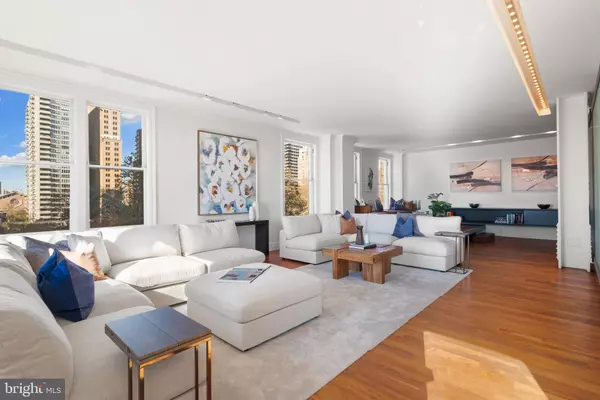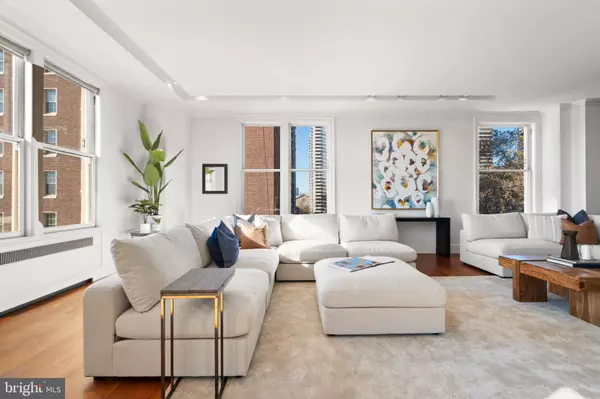Para obtener más información sobre el valor de una propiedad, contáctenos para una consulta gratuita.
Key Details
Property Type Condo
Sub Type Condo/Co-op
Listing Status Sold
Purchase Type For Sale
Square Footage 3,950 sqft
Price per Sqft $518
Subdivision Rittenhouse Square
MLS Listing ID PAPH2183674
Sold Date 05/01/23
Style Loft
Bedrooms 3
Full Baths 3
Half Baths 1
Condo Fees $3,032/mo
HOA Y/N N
Abv Grd Liv Area 3,950
Originating Board BRIGHT
Year Built 1910
Annual Tax Amount $34,170
Tax Year 2023
Lot Dimensions 0.00 x 0.00
Descripción de la propiedad
Presenting 6B at the Barclay Condominium: Designed by renowned architectural firm, Christoff & Finio to create a remarkable residence on the corner of Rittenhouse Square. A thoughtful and spacious floor plan with only two residences on the floor, this nearly 4,000 square foot unit features 3-bedrooms, 3.5-bathrooms, and a study. The main living area is exceptional; over 40 feet wide with several large windows that face West over-looking the treetops of Rittenhouse Square. The kitchen is located in the center of the home and outfitted with Bulthaup cabinetry, Gaggenau and Sub-Zero appliances, custom built-ins for storage, and walnut countertops. To the rear, the study is perfectly positioned; furnished with custom built-ins for storage, a workspace, and television hookup. The primary suite is generously proportioned with two full bathrooms, multiple closets, and a Southern view overlooking the City's residential skyline. Additional features of the home included over 10-foot ceilings, an audio package, an intricate lighting plan, and a large laundry room with plenty of storage space. The Barclay is a doorman building with on-site management, fitness center, and daily chauffeur service.
Location
State PA
County Philadelphia
Area 19103 (19103)
Zoning RMX3
Rooms
Basement Poured Concrete
Main Level Bedrooms 3
Interior
Hot Water 60+ Gallon Tank
Heating Radiant
Cooling Central A/C
Fireplace N
Heat Source Natural Gas
Exterior
Amenities Available Concierge, Elevator, Exercise Room, Fitness Center, Transportation Service
Water Access N
Accessibility 2+ Access Exits
Garage N
Building
Story 1
Unit Features Hi-Rise 9+ Floors
Sewer Public Sewer
Water Public
Architectural Style Loft
Level or Stories 1
Additional Building Above Grade, Below Grade
New Construction N
Schools
Elementary Schools Albert M. Greenfield
Middle Schools Albert M. Greenfield Elementary School
High Schools South Philadelphia
School District The School District Of Philadelphia
Others
Pets Allowed Y
HOA Fee Include Common Area Maintenance,Custodial Services Maintenance,Health Club,Heat,Management,Snow Removal,Trash,Water
Senior Community No
Tax ID 888800054
Ownership Condominium
Special Listing Condition Standard
Pets Allowed Dogs OK, Cats OK
Leer menos información
¿Quiere saber lo que puede valer su casa? Póngase en contacto con nosotros para una valoración gratuita.

Nuestro equipo está listo para ayudarle a vender su casa por el precio más alto posible, lo antes posible

Bought with Allan Domb • Allan Domb Real Estate



