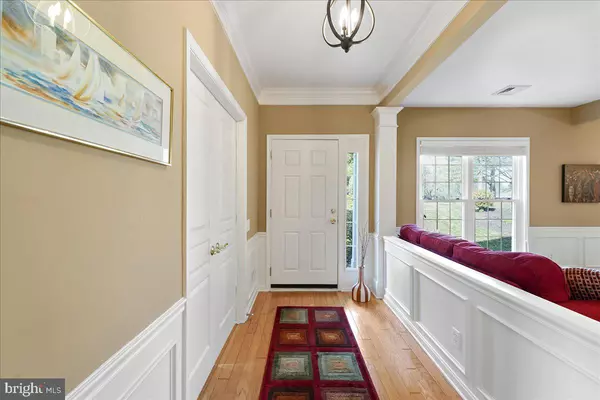Para obtener más información sobre el valor de una propiedad, contáctenos para una consulta gratuita.
Key Details
Property Type Single Family Home
Sub Type Detached
Listing Status Sold
Purchase Type For Sale
Square Footage 2,243 sqft
Price per Sqft $200
Subdivision Traditions At Inni
MLS Listing ID PACT2040444
Sold Date 05/01/23
Style Ranch/Rambler
Bedrooms 2
Full Baths 2
HOA Fees $245/mo
HOA Y/N Y
Abv Grd Liv Area 2,243
Originating Board BRIGHT
Year Built 2002
Annual Tax Amount $5,791
Tax Year 2023
Lot Size 0.278 Acres
Acres 0.28
Lot Dimensions 0.00 x 0.00
Descripción de la propiedad
Beautiful doesn’t even begin to describe this immaculately maintained and move in ready home in Traditions at Inniscrone. This lovely home has two bedrooms, two full baths, an office, a living and dining room with hardwood floors, an eat in kitchen with 42-inch cabinets, newer appliances and beautiful tile. In addition, there is an adjacent family room with a vaulted ceiling and a gas fireplace and a sunroom off the kitchen filled with windows and natural light. The spacious primary bedroom includes a walk-in closet with a custom closet organizer and a beautifully updated bathroom with a tile walk in shower. For outdoor living there are two patios outside the sunroom doors. Additional updates include newer windows, appliances, primary bath and HVAC. There is truly nothing to do but move in. Traditions at Inniscrone is an active adult community close to Rts 1 and 41. Community amenities include the clubhouse, pool and golf for those who want.
Location
State PA
County Chester
Area London Grove Twp (10359)
Zoning RES
Rooms
Other Rooms Living Room, Dining Room, Primary Bedroom, Bedroom 2, Kitchen, Family Room, Sun/Florida Room, Primary Bathroom
Main Level Bedrooms 2
Interior
Interior Features Breakfast Area, Carpet, Dining Area, Entry Level Bedroom, Family Room Off Kitchen, Floor Plan - Open, Kitchen - Eat-In, Primary Bath(s), Stall Shower, Walk-in Closet(s), Wood Floors
Hot Water Natural Gas
Heating Forced Air
Cooling Central A/C
Fireplaces Number 1
Fireplaces Type Gas/Propane
Fireplace Y
Heat Source Natural Gas
Laundry Main Floor
Exterior
Parking Features Garage - Front Entry, Garage Door Opener, Inside Access
Garage Spaces 4.0
Water Access N
View Golf Course
Roof Type Pitched,Shingle
Accessibility None
Attached Garage 2
Total Parking Spaces 4
Garage Y
Building
Story 1
Foundation Permanent
Sewer Public Sewer
Water Public
Architectural Style Ranch/Rambler
Level or Stories 1
Additional Building Above Grade, Below Grade
New Construction N
Schools
School District Avon Grove
Others
HOA Fee Include Common Area Maintenance,Snow Removal,Pool(s),Trash,Lawn Maintenance,Recreation Facility
Senior Community Yes
Age Restriction 55
Tax ID 59-08 -0196
Ownership Fee Simple
SqFt Source Assessor
Acceptable Financing Cash, Conventional, FHA, VA
Listing Terms Cash, Conventional, FHA, VA
Financing Cash,Conventional,FHA,VA
Special Listing Condition Standard
Leer menos información
¿Quiere saber lo que puede valer su casa? Póngase en contacto con nosotros para una valoración gratuita.

Nuestro equipo está listo para ayudarle a vender su casa por el precio más alto posible, lo antes posible

Bought with Pamela Kernen-Howard • Beiler-Campbell Realtors-Avondale
GET MORE INFORMATION




