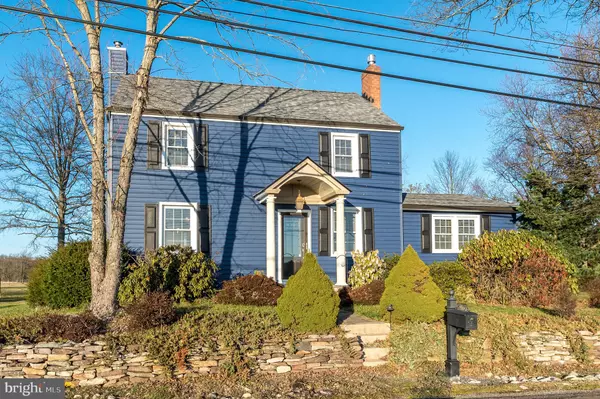Para obtener más información sobre el valor de una propiedad, contáctenos para una consulta gratuita.
Key Details
Property Type Single Family Home
Sub Type Detached
Listing Status Sold
Purchase Type For Sale
Square Footage 2,296 sqft
Price per Sqft $239
Subdivision None Available
MLS Listing ID PABU2046234
Sold Date 04/28/23
Style Farmhouse/National Folk
Bedrooms 4
Full Baths 2
Half Baths 1
HOA Y/N N
Abv Grd Liv Area 2,296
Originating Board BRIGHT
Year Built 1900
Annual Tax Amount $5,342
Tax Year 2022
Lot Size 4.300 Acres
Acres 4.3
Lot Dimensions 0.00 x 0.00
Descripción de la propiedad
ALL OFFERS NEED TO BE PRESENTED BY NOON ON 4/3. Welcome to 2345 Allentown Road where the home charm of 1900 meets the modern amenities of 2023! Kitchen built-in cabinet, wood flooring, beams and exposed brick walls are a few of the older touches that mixes well with an updated kitchen and family room addition with vaulted ceiling. Brand new features; air conditioning, boiler, roof, siding, shutters, downspouts, soffits, fascia, barn update, and 100 Amp electrical to garage and barn. Easy entry to the back of the house, from the garage, onto the enormous maintenance free deck. Off the deck is a door entering the mud room/laundry room, which makes the perfect drop zone, or you can enter into the stunning family room with a built-in cabinet and stone fireplace with newly converted gas fireplace with liner. Access to the kitchen flows nicely from the mud room or the family room. Inside the kitchen you'll find a beautiful tin ceiling, stainless steel appliances, soft close cabinetry, a desk area, breakfast bar and banquette seating. Next to the eat-in kitchen is a cozy dining room with an exposed brick wall and arch wall feature. Completing the first floor is a half bath and a large room with a barn door which would make a nice first floor bedroom, office, or living room. Upstairs are 3 bedrooms and an office and or flex space with a full hallway bathroom. If you have hobbies, but need extra space, you will find it in the barn or oversized 3 car garage. Enjoy sunsets and entertaining off the deck of your 4.3 acre lot! Conveniently located in Milford Township with proximity to I-476, Route 309 and I-78.
Location
State PA
County Bucks
Area Milford Twp (10123)
Zoning RA
Rooms
Other Rooms Living Room, Dining Room, Primary Bedroom, Bedroom 2, Bedroom 3, Kitchen, Family Room, Bedroom 1, Laundry, Attic
Basement Partial
Main Level Bedrooms 1
Interior
Interior Features Primary Bath(s), Skylight(s), Ceiling Fan(s), Breakfast Area
Hot Water Oil
Heating Hot Water
Cooling Central A/C
Flooring Wood, Fully Carpeted, Tile/Brick
Fireplaces Number 1
Fireplaces Type Stone
Equipment Oven - Self Cleaning, Dishwasher
Fireplace Y
Appliance Oven - Self Cleaning, Dishwasher
Heat Source Oil, Electric
Laundry Main Floor
Exterior
Exterior Feature Deck(s)
Parking Features Additional Storage Area, Garage - Side Entry
Garage Spaces 5.0
Utilities Available Cable TV
Water Access N
Roof Type Shingle
Accessibility None
Porch Deck(s)
Total Parking Spaces 5
Garage Y
Building
Lot Description Level
Story 2
Foundation Stone
Sewer On Site Septic
Water Well
Architectural Style Farmhouse/National Folk
Level or Stories 2
Additional Building Above Grade, Below Grade
Structure Type Cathedral Ceilings,9'+ Ceilings
New Construction N
Schools
High Schools Quakertown Community Senior
School District Quakertown Community
Others
Senior Community No
Tax ID 23-010-108
Ownership Fee Simple
SqFt Source Estimated
Acceptable Financing Cash, Conventional
Listing Terms Cash, Conventional
Financing Cash,Conventional
Special Listing Condition Standard
Leer menos información
¿Quiere saber lo que puede valer su casa? Póngase en contacto con nosotros para una valoración gratuita.

Nuestro equipo está listo para ayudarle a vender su casa por el precio más alto posible, lo antes posible

Bought with Gerald J Peklak • RE/MAX Reliance
GET MORE INFORMATION




