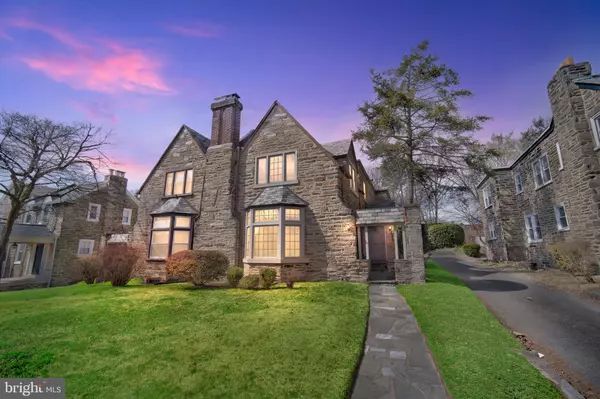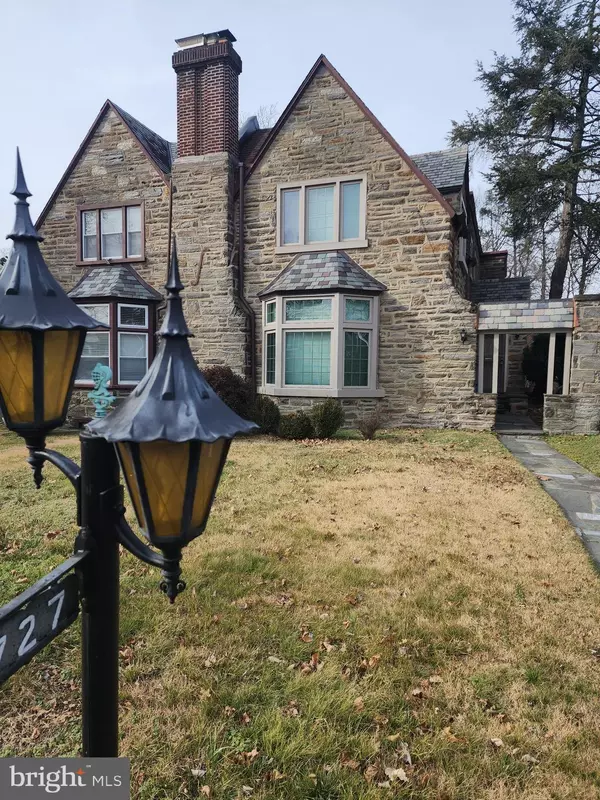Para obtener más información sobre el valor de una propiedad, contáctenos para una consulta gratuita.
Key Details
Property Type Single Family Home
Sub Type Twin/Semi-Detached
Listing Status Sold
Purchase Type For Sale
Square Footage 2,385 sqft
Price per Sqft $219
Subdivision Mt Airy
MLS Listing ID PAPH2209426
Sold Date 04/27/23
Style Tudor
Bedrooms 4
Full Baths 2
Half Baths 1
HOA Y/N N
Abv Grd Liv Area 2,385
Originating Board BRIGHT
Year Built 1925
Annual Tax Amount $6,419
Tax Year 2022
Lot Size 6,646 Sqft
Acres 0.15
Lot Dimensions 33.00 x 204.00
Descripción de la propiedad
Here is your Great Opportunity to Own a Charming and Well-Built Stone Front Home in the Beautiful Mount Airy neighborhood. This home is Truly Turnkey with nothing to do but move in and unpack. Right when you pull up you will notice the Great Curb Appeal that draws you in. Featured are original refinished hardwood floors throughout, 2 Car Garage, Huge Oversized Backyard, 4 Bedrooms, 2.5 Bathrooms, Modern Open Kitchen with a Commercial Grade Wolf Stove, Newer Windows throughout, and updated Electrical panel. There is plenty of space for everyone to gather or find a quiet space to relax. Everyone will enjoy the Large Living Room with fireplace along with a Finished Basement with Hardwood Floors and Gas Insert Fireplace. The current owners have a long list of upgrades in the last 6-7 years which include all 3 bathrooms updated and yet maintaining the original charm and time period correct, new replacement windows, Custom Blinds, Garage door, security doors, painted throughout, gas fireplace insert and this only name a few of the upgrades. The Location is Ideal with the train station right down the block plus two different bus stops make communing a breeze. Offers will be presented as they come in. OPEN HOUSE Sunday, March 12th from 12 to 2.
Location
State PA
County Philadelphia
Area 19119 (19119)
Zoning RSA2
Rooms
Basement Fully Finished, Heated
Interior
Hot Water Natural Gas
Heating Steam, Radiant
Cooling Wall Unit
Heat Source Natural Gas
Laundry Lower Floor
Exterior
Parking Features Garage - Front Entry
Garage Spaces 2.0
Water Access N
Accessibility None
Total Parking Spaces 2
Garage Y
Building
Story 2
Foundation Stone
Sewer Public Sewer
Water Public
Architectural Style Tudor
Level or Stories 2
Additional Building Above Grade, Below Grade
New Construction N
Schools
School District The School District Of Philadelphia
Others
Senior Community No
Tax ID 222011900
Ownership Fee Simple
SqFt Source Assessor
Security Features 24 hour security,Electric Alarm,Carbon Monoxide Detector(s),Smoke Detector,Security System
Acceptable Financing Cash, Conventional, FHA, VA
Listing Terms Cash, Conventional, FHA, VA
Financing Cash,Conventional,FHA,VA
Special Listing Condition Standard
Leer menos información
¿Quiere saber lo que puede valer su casa? Póngase en contacto con nosotros para una valoración gratuita.

Nuestro equipo está listo para ayudarle a vender su casa por el precio más alto posible, lo antes posible

Bought with Joanne Colino • Elfant Wissahickon-Chestnut Hill
GET MORE INFORMATION




