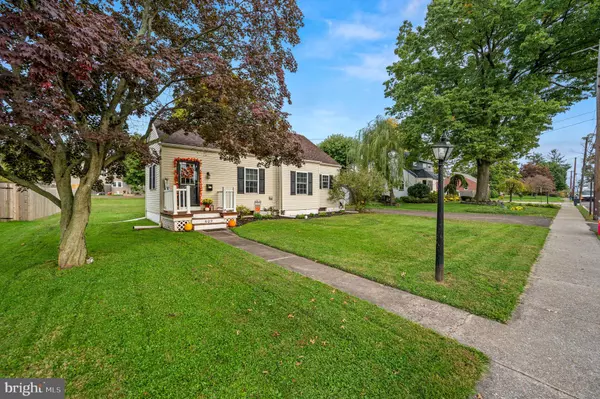Para obtener más información sobre el valor de una propiedad, contáctenos para una consulta gratuita.
Key Details
Property Type Single Family Home
Sub Type Detached
Listing Status Sold
Purchase Type For Sale
Square Footage 1,580 sqft
Price per Sqft $223
Subdivision None Available
MLS Listing ID PACT2035076
Sold Date 04/14/23
Style Cape Cod
Bedrooms 3
Full Baths 1
HOA Y/N N
Abv Grd Liv Area 1,148
Originating Board BRIGHT
Year Built 1950
Annual Tax Amount $3,764
Tax Year 2023
Lot Size 0.282 Acres
Acres 0.28
Lot Dimensions 0.00 x 0.00
Descripción de la propiedad
This charmer is HGTV and Pinterest perfect! Located at 409 Pikeland Avenue, it offers it all: a quiet street, big driveway, great yard, plenty of living space, and a bonus finished basement. The first floor living room is boho chic with a brick accent wall and cathedral ceiling. The beautiful hardwood floors flow right into the updated kitchen that boasts tons of maple cabinetry and counter space - perfect for hosting, meal prep, and a baker's paradise! The first floor offers two bedrooms and a fully updated bathroom, while upstairs houses an additional large bedroom with a plethora of closet space. The finished basement has been professionally waterproofed and is perfect for a family room, play room, home gym, man cave/ladies lair, or expanded home office. The large unfinished utility room in the basement could be a work or home-improvement area. The well-maintained exterior of the home includes a driveway, a huge wrap around deck that overlooks a spacious backyard, and a storage shed. This move-in ready gem is just blocks from the Schuylkill River Trail, 3 minutes to downtown brunch in Royersford, and less than 10 minutes to an evening in Phoenixville Boro. Quick access to all your commuter routes: 724, 23, 29, 113 and 422!
Location
State PA
County Chester
Area Spring City Boro (10314)
Zoning R1
Rooms
Other Rooms Living Room, Dining Room, Bedroom 2, Bedroom 3, Kitchen, Den, Bedroom 1, Utility Room, Bathroom 1
Basement Partially Finished
Main Level Bedrooms 2
Interior
Interior Features Combination Dining/Living
Hot Water Electric
Heating Forced Air
Cooling Central A/C
Flooring Hardwood, Carpet
Furnishings No
Fireplace N
Heat Source Oil
Laundry Basement
Exterior
Exterior Feature Deck(s)
Water Access N
Accessibility None
Porch Deck(s)
Garage N
Building
Story 1.5
Foundation Concrete Perimeter
Sewer Public Sewer
Water Public
Architectural Style Cape Cod
Level or Stories 1.5
Additional Building Above Grade, Below Grade
Structure Type Dry Wall
New Construction N
Schools
Elementary Schools Spring City Elementary Hybrid Learning School
Middle Schools Spring-Ford Ms 7Th Grade Center
High Schools Spring-Ford Senior
School District Spring-Ford Area
Others
Senior Community No
Tax ID 14-06 -0090
Ownership Fee Simple
SqFt Source Assessor
Acceptable Financing Cash, Conventional, FHA, VA
Horse Property N
Listing Terms Cash, Conventional, FHA, VA
Financing Cash,Conventional,FHA,VA
Special Listing Condition Standard
Leer menos información
¿Quiere saber lo que puede valer su casa? Póngase en contacto con nosotros para una valoración gratuita.

Nuestro equipo está listo para ayudarle a vender su casa por el precio más alto posible, lo antes posible

Bought with Christopher A LaGarde • Keller Williams Real Estate -Exton



