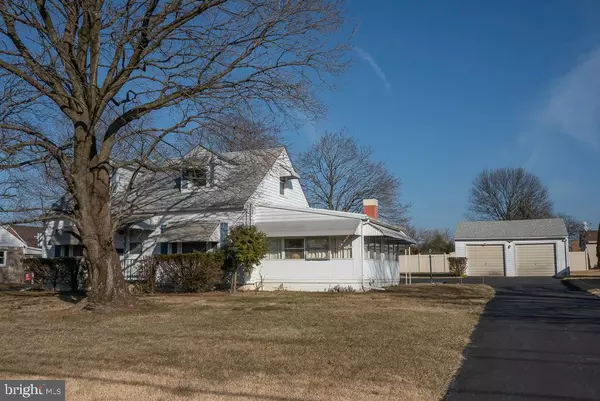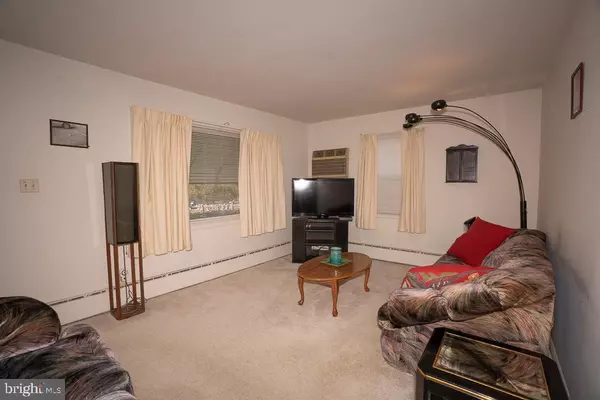Para obtener más información sobre el valor de una propiedad, contáctenos para una consulta gratuita.
Key Details
Property Type Single Family Home
Sub Type Detached
Listing Status Sold
Purchase Type For Sale
Square Footage 1,412 sqft
Price per Sqft $203
Subdivision None Available
MLS Listing ID PALH2005254
Sold Date 03/21/23
Style Cape Cod
Bedrooms 3
Full Baths 1
HOA Y/N N
Abv Grd Liv Area 1,412
Originating Board BRIGHT
Year Built 1952
Annual Tax Amount $4,025
Tax Year 2022
Lot Size 0.465 Acres
Acres 0.46
Lot Dimensions 90.00 x 224.60
Descripción de la propiedad
Make an appointment today to check out this spacious 3BR home with 1412 square feet. Located on a lovely .46 acre lot in the acclaimed Southern Lehigh School District, you will love the proximity to I-78, the Northeast Extension, restaurants, grocery stores, the Rail Trail, parks, and schools1 Your friends will love to stop by for hamburgers hot off the grills and converse in the 20 x 14 three season room-perfect space for the gang! Dining room for more formal occasions and a nice size living room for your big screen TV! 2 car detached garage with storage--your Rav4 and Mazda will love it during snowy winters! 3 BR and a nice size basement for your workshop or craft room. Although we are selling "as is," the updates are numerous at this home. Furnace installed 2018, hot water heater 2019, roof 2020, and gutter guard within the last few years. Most windows replaced by prior owner except in sunroom. Looking for quick easy settlement. Competitively priced! Call today!
Location
State PA
County Lehigh
Area Upper Saucon Twp (12322)
Zoning R-2
Direction West
Rooms
Other Rooms Living Room, Dining Room, Primary Bedroom, Bedroom 2, Bedroom 3, Kitchen, Sun/Florida Room, Bathroom 1
Basement Full, Interior Access, Outside Entrance
Main Level Bedrooms 1
Interior
Interior Features Carpet, Floor Plan - Traditional, Kitchen - Table Space
Hot Water Electric
Heating Baseboard - Hot Water, Hot Water, Radiator
Cooling Wall Unit, Window Unit(s)
Flooring Carpet, Vinyl
Equipment Built-In Range, Dryer, Exhaust Fan, Oven/Range - Electric, Refrigerator, Washer, Water Heater
Window Features Double Pane,Replacement
Appliance Built-In Range, Dryer, Exhaust Fan, Oven/Range - Electric, Refrigerator, Washer, Water Heater
Heat Source Oil
Laundry Basement
Exterior
Exterior Feature Patio(s)
Parking Features Garage - Front Entry, Oversized
Garage Spaces 8.0
Utilities Available Cable TV Available
Water Access N
View Garden/Lawn
Roof Type Asphalt,Architectural Shingle
Street Surface Paved
Accessibility None
Porch Patio(s)
Road Frontage State
Total Parking Spaces 8
Garage Y
Building
Story 1.5
Foundation Block
Sewer Public Sewer
Water Public
Architectural Style Cape Cod
Level or Stories 1.5
Additional Building Above Grade, Below Grade
Structure Type Plaster Walls
New Construction N
Schools
Middle Schools Southern Lehigh
High Schools Southern Lehigh Senior
School District Southern Lehigh
Others
Senior Community No
Tax ID 642440439134-00001
Ownership Fee Simple
SqFt Source Assessor
Acceptable Financing Conventional, Cash
Listing Terms Conventional, Cash
Financing Conventional,Cash
Special Listing Condition Standard
Leer menos información
¿Quiere saber lo que puede valer su casa? Póngase en contacto con nosotros para una valoración gratuita.

Nuestro equipo está listo para ayudarle a vender su casa por el precio más alto posible, lo antes posible

Bought with Jonathan Schwarz • BHHS Fox & Roach-Macungie
GET MORE INFORMATION




