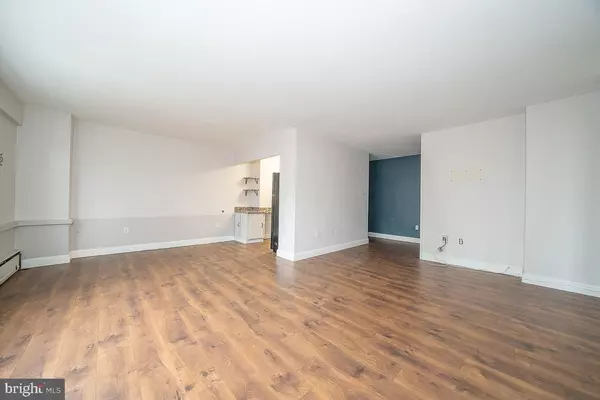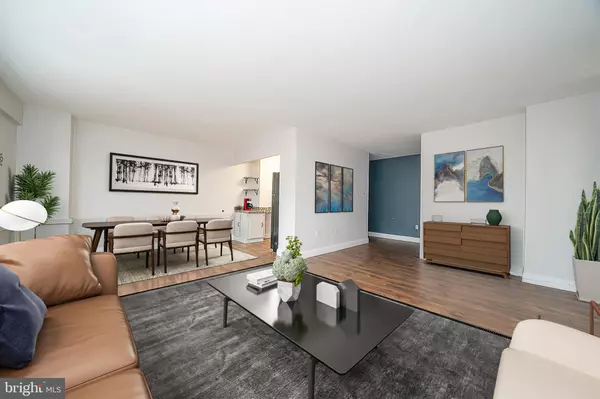Para obtener más información sobre el valor de una propiedad, contáctenos para una consulta gratuita.
Key Details
Property Type Condo
Sub Type Condo/Co-op
Listing Status Sold
Purchase Type For Sale
Square Footage 887 sqft
Price per Sqft $151
Subdivision Rittenhouse Square
MLS Listing ID PAPH2188346
Sold Date 03/15/23
Style Contemporary,Unit/Flat
Bedrooms 2
Full Baths 1
Condo Fees $917/mo
HOA Y/N N
Abv Grd Liv Area 887
Originating Board BRIGHT
Year Built 1954
Annual Tax Amount $891,342
Tax Year 2023
Lot Dimensions 126.00 x 176.00
Descripción de la propiedad
Wonderful 2 bed, 1 bath, 887 Sq Ft, 10th floor unit overlooking Sansom Street on the North side of the 2101 Cooperative building. 2101 Cooperative is Philadelphia's first cooperative, centrally located in Center City Philadelphia, in the city's premier Rittenhouse Square neighborhood on the corner of 21st and Walnut! 2101 Coop has 24-hour Security & Doorman, On-Site Management & Maintenance, Amazing Rooftop Garden and Sun Deck with breathtaking views, Laundry Facilities, Bike Rooms, a Guest Suite and VALET PARKING available for $90 per month, THE MONTHLY FEE INCLUDES ALMOST EVERYTHING: All Utilities including electric, heat, air conditioning, water & basic cable, All Real Estate Taxes & Maintenance Package. 2 Cats, a caged bird and fish allowed. No real estate transfer tax. No title ins. required. Administration fee is included in sales price. CASH SALES ONLY. No Renting. Experience the ability to walk out your door to first class, 4-star restaurants, fabulous shopping & all the conveniences of this sought-after neighborhood.
Location
State PA
County Philadelphia
Area 19103 (19103)
Zoning CMX4
Rooms
Other Rooms Living Room, Dining Room, Bedroom 2, Kitchen, Bedroom 1, Full Bath
Main Level Bedrooms 2
Interior
Interior Features Combination Dining/Living, Floor Plan - Open
Hot Water Other
Heating Baseboard - Hot Water, Steam
Cooling Window Unit(s)
Equipment Refrigerator, Oven/Range - Electric
Fireplace N
Window Features Double Pane,Energy Efficient
Appliance Refrigerator, Oven/Range - Electric
Heat Source Other
Laundry Common, Main Floor
Exterior
Exterior Feature Roof
Parking Features Inside Access
Garage Spaces 1.0
Utilities Available Cable TV, Phone
Amenities Available Elevator, Fax/Copying, Laundry Facilities, Meeting Room, Security
Water Access N
Accessibility None
Porch Roof
Total Parking Spaces 1
Garage Y
Building
Story 1
Unit Features Hi-Rise 9+ Floors
Sewer Public Sewer
Water Public
Architectural Style Contemporary, Unit/Flat
Level or Stories 1
Additional Building Above Grade, Below Grade
New Construction N
Schools
Elementary Schools Albert M. Greenfield
Middle Schools Albert M. Greenfield Elementary School
High Schools South Philadelphia
School District The School District Of Philadelphia
Others
Pets Allowed Y
HOA Fee Include Air Conditioning,All Ground Fee,Cable TV,Common Area Maintenance,Cook Fee,Electricity,Ext Bldg Maint,Heat,Management,Sewer,Snow Removal,Water,Trash,Taxes
Senior Community No
Tax ID 881026500
Ownership Cooperative
Security Features Desk in Lobby,Fire Detection System,Smoke Detector
Acceptable Financing Cash
Listing Terms Cash
Financing Cash
Special Listing Condition Standard
Pets Allowed Cats OK, Number Limit
Leer menos información
¿Quiere saber lo que puede valer su casa? Póngase en contacto con nosotros para una valoración gratuita.

Nuestro equipo está listo para ayudarle a vender su casa por el precio más alto posible, lo antes posible

Bought with Joan Federico • KW Main Line - Narberth



