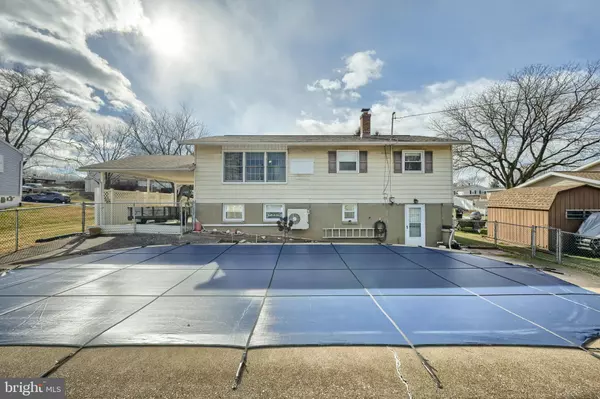Para obtener más información sobre el valor de una propiedad, contáctenos para una consulta gratuita.
Key Details
Property Type Single Family Home
Sub Type Detached
Listing Status Sold
Purchase Type For Sale
Square Footage 1,448 sqft
Price per Sqft $151
Subdivision None Available
MLS Listing ID PADA2020414
Sold Date 03/17/23
Style Bi-level
Bedrooms 3
Full Baths 1
Half Baths 1
HOA Y/N N
Abv Grd Liv Area 898
Originating Board BRIGHT
Year Built 1973
Annual Tax Amount $3,230
Tax Year 2022
Lot Size 9,148 Sqft
Acres 0.21
Descripción de la propiedad
It's time to get ahead of the spring market and start thinking about laying poolside this summer!! Welcome to 9 Faye Road in the heart of Middletown. Fenced yard with 2 sheds, deck area and 12x25 inground pool. Brand new pool liner in October 2022. New pool cover replaced in 2020. Oversized 1 car carport is conveniently located near the pool where it can also be used to host some great get togethers in a few short months! Economical gas heat. Efficient Mitsubishi mini split added in 2022 for cooling. Replacement windows. Architectural roof replaced approx 10 years ago. Real hardwood floors can be found in the main level bedrooms and under the carpet in the family room. Almost 1,500 sqft of total living space offering 3 bedrooms. 2 are located on the 1st floor and 1 is in the finished lower level. 1.5 baths, however there is a 2nd shower in the utility room which is perfectly located for all of your pool guests. Spacious kitchen with stainless steel gas stove. If 70s retro is your style, this kitchen is right in style! If not, bring your paintbrush and vision to turn this into a gorgeous updated and remodeled kitchen space! Exceptional location close to everything that Harrisburg and Lancaster have to offer. In addition, this home provides immediate access to the PA Turnpike, 283, and the Harrisburg airport. Call us today for additional information or to schedule your own private showing. Available for immediate occupancy so do not delay!
Location
State PA
County Dauphin
Area Lower Swatara Twp (14036)
Zoning RESIDENTIAL
Rooms
Other Rooms Living Room, Dining Room, Primary Bedroom, Bedroom 2, Bedroom 3, Kitchen, Laundry, Utility Room
Main Level Bedrooms 2
Interior
Hot Water Natural Gas
Heating Baseboard - Hot Water
Cooling Ductless/Mini-Split
Flooring Carpet, Hardwood, Vinyl
Equipment Refrigerator
Appliance Refrigerator
Heat Source Natural Gas
Exterior
Exterior Feature Deck(s)
Garage Spaces 2.0
Fence Chain Link
Pool In Ground
Water Access N
Roof Type Architectural Shingle
Accessibility None
Porch Deck(s)
Total Parking Spaces 2
Garage N
Building
Story 2
Foundation Block
Sewer Public Sewer
Water Public
Architectural Style Bi-level
Level or Stories 2
Additional Building Above Grade, Below Grade
New Construction N
Schools
High Schools Middletown Area High School
School District Middletown Area
Others
Senior Community No
Tax ID 36-010-215-000-0000
Ownership Fee Simple
SqFt Source Assessor
Acceptable Financing Cash, Conventional
Listing Terms Cash, Conventional
Financing Cash,Conventional
Special Listing Condition Standard
Leer menos información
¿Quiere saber lo que puede valer su casa? Póngase en contacto con nosotros para una valoración gratuita.

Nuestro equipo está listo para ayudarle a vender su casa por el precio más alto posible, lo antes posible

Bought with John M. Hogan III • RE/MAX 1st Advantage
GET MORE INFORMATION




