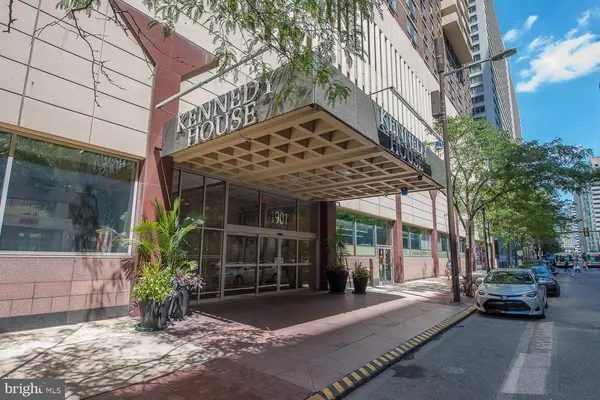Para obtener más información sobre el valor de una propiedad, contáctenos para una consulta gratuita.
Key Details
Property Type Condo
Sub Type Condo/Co-op
Listing Status Sold
Purchase Type For Sale
Square Footage 606 sqft
Price per Sqft $371
Subdivision Rittenhouse Square
MLS Listing ID PAPH2191996
Sold Date 03/16/23
Style Contemporary
Bedrooms 1
Full Baths 1
Condo Fees $487/mo
HOA Y/N N
Abv Grd Liv Area 606
Originating Board BRIGHT
Year Built 1968
Tax Year 2023
Lot Dimensions 396.00 x 108.00
Descripción de la propiedad
Beautifully updated, South facing 1 bedroom, 1 bath, 606 sq ft unit on the 24th floor with balcony is ready for you to move right in and enjoy all this Rittenhouse Square location has to offer. The open living/dining room showcases gorgeous Brazilian Cherry hardwood floors, crown molding, plenty of natural light and sliders to the oversized, tiled balcony for enjoying the city views. The updated kitchen has granite countertops, stainless steel appliances and serving counter open to the dining area. Large primary bedroom, updated full bath featuring granite vanity with glass sink, and tons of closet space complete this unit. The Kennedy House has 24-hour Security & Doorman, On-Site Management & Maintenance, Full Laundry Facility on the 30th Floor, Amazing Rooftop Swimming Pool with breathtaking views, Complete Fitness Center, On-Premises PARKING GARAGE available, and Hospitality Suites. THE MONTHLY FEE INCLUDES ALMOST EVERYTHING: All Utilities including electric, heat, air conditioning, water & basic cable, All Real Estate Taxes & Maintenance Package. Nominal real estate transfer tax & no title ins. required. The KennedyHouse is one block from Suburban Station, three blocks from Amtrak 30th Station and within two blocks of Septa 13 Bus. The Kennedy Market Restaurant and Chima Brazilian Steakhouse are located in the building. Experience the ability to walk out your door to first class, 4-star restaurants, fabulous shopping & all the conveniences of this sought-after neighborhood. One-time admin fee paid at closing.
Location
State PA
County Philadelphia
Area 19103 (19103)
Zoning CMX5
Rooms
Other Rooms Living Room, Dining Room, Primary Bedroom, Kitchen, Full Bath
Main Level Bedrooms 1
Interior
Interior Features Carpet, Combination Dining/Living, Crown Moldings, Dining Area, Floor Plan - Open, Upgraded Countertops, Wood Floors
Hot Water Electric
Heating Forced Air
Cooling Central A/C
Flooring Hardwood, Partially Carpeted
Equipment Oven/Range - Electric, Refrigerator, Built-In Microwave, Dishwasher, Stainless Steel Appliances
Fireplace N
Appliance Oven/Range - Electric, Refrigerator, Built-In Microwave, Dishwasher, Stainless Steel Appliances
Heat Source Electric
Laundry Shared
Exterior
Exterior Feature Balcony
Parking Features Built In
Garage Spaces 1.0
Amenities Available Fitness Center, Pool - Outdoor
Water Access N
View City
Accessibility None
Porch Balcony
Attached Garage 1
Total Parking Spaces 1
Garage Y
Building
Story 1
Unit Features Hi-Rise 9+ Floors
Sewer Public Sewer
Water Public
Architectural Style Contemporary
Level or Stories 1
Additional Building Above Grade, Below Grade
New Construction N
Schools
High Schools South Philadelphia
School District The School District Of Philadelphia
Others
Pets Allowed Y
HOA Fee Include All Ground Fee,Common Area Maintenance,Electricity,Ext Bldg Maint,Insurance,Security Gate,Snow Removal,Taxes,Trash,Water,Management
Senior Community No
Tax ID 881035500
Ownership Cooperative
Security Features 24 hour security,Desk in Lobby
Special Listing Condition Standard
Pets Allowed Cats OK, Number Limit
Leer menos información
¿Quiere saber lo que puede valer su casa? Póngase en contacto con nosotros para una valoración gratuita.

Nuestro equipo está listo para ayudarle a vender su casa por el precio más alto posible, lo antes posible

Bought with Kristin McFeely • Compass RE



