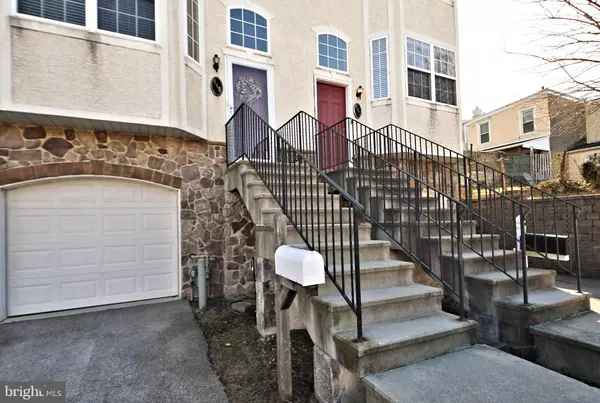Para obtener más información sobre el valor de una propiedad, contáctenos para una consulta gratuita.
Key Details
Property Type Townhouse
Sub Type Interior Row/Townhouse
Listing Status Sold
Purchase Type For Sale
Square Footage 2,050 sqft
Price per Sqft $171
Subdivision Heritage Manor
MLS Listing ID PAMC2062326
Sold Date 03/15/23
Style Traditional
Bedrooms 3
Full Baths 2
Half Baths 1
HOA Y/N N
Abv Grd Liv Area 2,050
Originating Board BRIGHT
Year Built 2005
Annual Tax Amount $5,820
Tax Year 2023
Lot Size 2,160 Sqft
Acres 0.05
Lot Dimensions 18.00 x 0.00
Descripción de la propiedad
All offers need to be submitted by Sunday evening 2/5 and will be reviewed Monday 2/6. Welcome to this spacious 3-story stone & stucco townhome! On the main level you'll find beautiful hardwood floors that extend throughout the open floor plan. Kitchen boasts 42" oak cabinetry, modern appliances, and tons of sunlight from the large panoramic windows. There is also a breakfast bar with overhead lighting. Dining room flows right into the spacious family room where a large fireplace is the focal point. The back door opens to a large private backyard and a deck with plenty of room for outdoor activities. The master bedroom has large windows, a ceiling fan, walk-in closet, and master bath. Upstairs you'll find 2 bedrooms , laundry facilities, hall bath and linen closet . The third floor features a finished loft that can be used as a 3rd bedroom or what ever suits your needs for additional living space. Additional features of this home-No HOA fees , highly rated Upper Merion Schools and immediate posession -move right in! Situated on a quiet street - just minutes from the King of Prussia Mall, Conshohocken, the train station, multiple parks, dining , shopping, and all major roadways. Vacant and easy to show!
Location
State PA
County Montgomery
Area Bridgeport Boro (10602)
Zoning R2
Rooms
Other Rooms Living Room, Dining Room, Primary Bedroom, Bedroom 2, Kitchen, Family Room, Bedroom 1
Basement Garage Access, Partially Finished
Interior
Interior Features Primary Bath(s), Ceiling Fan(s), Breakfast Area
Hot Water Natural Gas
Heating Forced Air
Cooling Central A/C
Flooring Wood, Carpet
Fireplaces Number 1
Fireplaces Type Gas/Propane
Equipment Built-In Range, Dishwasher
Fireplace Y
Appliance Built-In Range, Dishwasher
Heat Source Natural Gas
Laundry Upper Floor
Exterior
Exterior Feature Deck(s)
Water Access N
Accessibility None
Porch Deck(s)
Garage N
Building
Story 3
Foundation Concrete Perimeter
Sewer Public Sewer
Water Public
Architectural Style Traditional
Level or Stories 3
Additional Building Above Grade, Below Grade
New Construction N
Schools
High Schools Upper Merion
School District Upper Merion Area
Others
Senior Community No
Tax ID 02-00-04576-011
Ownership Fee Simple
SqFt Source Assessor
Security Features Security System
Special Listing Condition Standard
Leer menos información
¿Quiere saber lo que puede valer su casa? Póngase en contacto con nosotros para una valoración gratuita.

Nuestro equipo está listo para ayudarle a vender su casa por el precio más alto posible, lo antes posible

Bought with Callie Kimmel • Redfin Corporation
GET MORE INFORMATION




