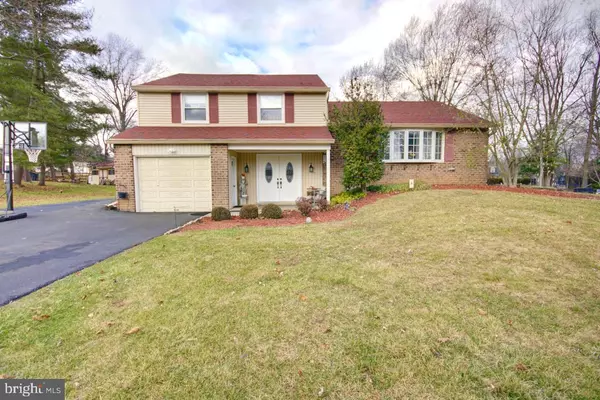Para obtener más información sobre el valor de una propiedad, contáctenos para una consulta gratuita.
Key Details
Property Type Single Family Home
Sub Type Detached
Listing Status Sold
Purchase Type For Sale
Square Footage 2,800 sqft
Price per Sqft $216
Subdivision Willow Greene No
MLS Listing ID PABU2042154
Sold Date 03/10/23
Style Colonial,Split Level
Bedrooms 4
Full Baths 4
Half Baths 1
HOA Y/N N
Abv Grd Liv Area 2,200
Originating Board BRIGHT
Year Built 1975
Annual Tax Amount $7,253
Tax Year 2022
Lot Size 0.349 Acres
Acres 0.35
Lot Dimensions 90.00 x 169.00
Descripción de la propiedad
Don’t miss out on this beautiful and well kept expanded split level located in one of the most beautiful neighborhoods in Churchville and Council Rock School District. This home features 4 bedrooms, 4 full bathrooms and 1 half bath, central air, oil heat and a one car garage, on a beautiful lot with an inground pool and large trex deck for entertaining.
As you enter into the first level of the home, there is a large family room off the foyer complete with newer laminate flooring and a beautiful fireplace perfect for those cold, winter nights. There is also a large bedroom off of the family room which includes a full bathroom, large closet and access to the backyard. It could be used as another primary bedroom or in-law suite. There is also a coat closet and half bathroom that finish off this level. The second level has a large living room with tons of natural light and opens into the open dining room and kitchen area with newer laminate floors, which was remodeled two years ago. The kitchen features white cabinetry, granite countertops, an island with seating and access to the large backyard which features a trex deck, complete with gazebo and an inground pool.
The remaining 3 bedrooms are located on the third level along with a fully remodeled hall bathroom. There are also pull down attic steps in the hall. The large primary bedroom has a full bathroom, tons of closet space, as well as an attached bonus room with vaulted ceilings, an additional closet and tons of natural light. This room has endless possibilities. It could be used as an office, nursery or an enormous walk-in closet of your dreams. The lower level has a finished paneled basement with an office area, a possible 5th bedroom, if desired, a living room area and full bathroom.
Showings will start after the Open House on January 29th. Changed the Open House to 12-4pm due to the Eagles game! :)
Location
State PA
County Bucks
Area Northampton Twp (10131)
Zoning R2
Rooms
Other Rooms Living Room, Family Room, Office, Bonus Room, Additional Bedroom
Basement Fully Finished
Main Level Bedrooms 1
Interior
Interior Features Attic, Combination Kitchen/Dining, Entry Level Bedroom, Kitchen - Island, Primary Bath(s), Upgraded Countertops
Hot Water Electric
Heating Forced Air
Cooling Central A/C
Fireplaces Number 1
Heat Source Oil
Exterior
Exterior Feature Deck(s), Porch(es)
Parking Features Garage - Side Entry, Additional Storage Area
Garage Spaces 7.0
Pool In Ground
Water Access N
Accessibility None
Porch Deck(s), Porch(es)
Attached Garage 1
Total Parking Spaces 7
Garage Y
Building
Story 4
Foundation Permanent
Sewer Public Sewer
Water Public
Architectural Style Colonial, Split Level
Level or Stories 4
Additional Building Above Grade, Below Grade
New Construction N
Schools
Elementary Schools Maureen M Welch
Middle Schools Holland
High Schools Council Rock High School South
School District Council Rock
Others
Senior Community No
Tax ID 31-059-200
Ownership Fee Simple
SqFt Source Assessor
Acceptable Financing Cash, Conventional
Listing Terms Cash, Conventional
Financing Cash,Conventional
Special Listing Condition Standard
Leer menos información
¿Quiere saber lo que puede valer su casa? Póngase en contacto con nosotros para una valoración gratuita.

Nuestro equipo está listo para ayudarle a vender su casa por el precio más alto posible, lo antes posible

Bought with Robin Kemmerer • Robin Kemmerer Associates Inc
GET MORE INFORMATION




