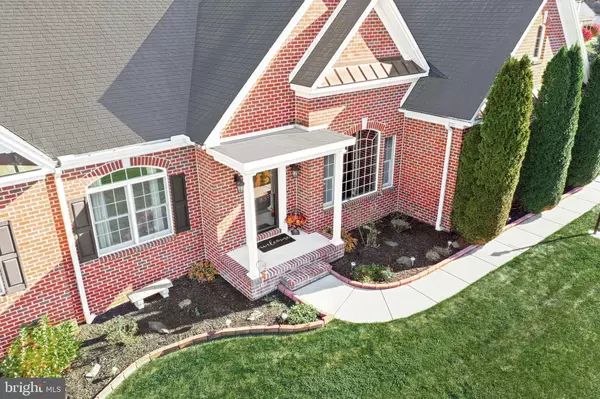Para obtener más información sobre el valor de una propiedad, contáctenos para una consulta gratuita.
Key Details
Property Type Single Family Home
Sub Type Detached
Listing Status Sold
Purchase Type For Sale
Square Footage 4,525 sqft
Price per Sqft $130
Subdivision Codorus Creek
MLS Listing ID PAYK2031914
Sold Date 02/23/23
Style Ranch/Rambler
Bedrooms 5
Full Baths 3
Half Baths 1
HOA Y/N N
Abv Grd Liv Area 2,961
Originating Board BRIGHT
Year Built 2005
Annual Tax Amount $9,674
Tax Year 2021
Lot Size 2.000 Acres
Acres 2.0
Descripción de la propiedad
WELCOME TO YOUR "FOREVER" HOME! This modern open floor plan rancher has many large living areas to enjoy (inside & outside). When you first enter the home you will be impressed with the spacious feel created by the tray ceiling foyer, separate dining room, classic columns, wood floors, and private den. The kitchen is great for making those big family meals with it's double ovens, plenty of granite counter space, breakfast bar, and lots of cabinet/pantry storage. The master suite wing has his & hers walk-in closets and a full bath with a whirlpool soaking tub. The other wing has two bedrooms with their own full bath. Downstairs are two more bedrooms, a full bath, a huge family room and a wet bar. This could easily be an in-law quarters or just an amazing entertainment "man cave" area. Speaking of entertainment, Outside has a screened-in porch, horseshoe pits, shed, RV pad, and plenty of parking. But the real gem is the covered outdoor paver patio with a working wood fireplace to cozy up to on those cool evenings and make the family some smores! The list could go on, but you need to see this one for yourself! Don't hesitate! Make this beauty yours!
Location
State PA
County York
Area Manheim Twp (15237)
Zoning RESIDENTIAL
Rooms
Other Rooms Living Room, Dining Room, Primary Bedroom, Bedroom 2, Bedroom 3, Bedroom 4, Bedroom 5, Kitchen, Den, Foyer, Great Room, Laundry, Utility Room, Primary Bathroom, Full Bath, Half Bath
Basement Full, Partially Finished, Poured Concrete, Sump Pump, Walkout Level, Windows
Main Level Bedrooms 3
Interior
Interior Features Bar, Carpet, Ceiling Fan(s), Crown Moldings, Entry Level Bedroom, Family Room Off Kitchen, Formal/Separate Dining Room, Kitchen - Eat-In, Kitchen - Island, Kitchen - Table Space, Recessed Lighting, Primary Bath(s), Stall Shower, WhirlPool/HotTub, Wet/Dry Bar, Wood Floors, Walk-in Closet(s), Pantry
Hot Water Propane
Heating Forced Air
Cooling Central A/C
Flooring Concrete, Ceramic Tile, Carpet, Hardwood, Tile/Brick, Vinyl
Fireplaces Number 1
Fireplaces Type Gas/Propane
Equipment Built-In Microwave, Cooktop, Dishwasher, Oven - Double, Refrigerator, Stainless Steel Appliances, Dryer, Washer
Fireplace Y
Window Features Insulated
Appliance Built-In Microwave, Cooktop, Dishwasher, Oven - Double, Refrigerator, Stainless Steel Appliances, Dryer, Washer
Heat Source Propane - Owned
Laundry Main Floor, Dryer In Unit, Washer In Unit
Exterior
Exterior Feature Patio(s), Screened, Roof
Parking Features Garage - Side Entry
Garage Spaces 2.0
Utilities Available Electric Available, Cable TV Available, Propane, Phone, Sewer Available, Water Available
Water Access N
Roof Type Architectural Shingle
Accessibility Other
Porch Patio(s), Screened, Roof
Attached Garage 2
Total Parking Spaces 2
Garage Y
Building
Lot Description Cleared, Front Yard, Landscaping, Rear Yard, Rural, SideYard(s), Sloping
Story 1
Foundation Block, Active Radon Mitigation
Sewer On Site Septic
Water Well, Private, Conditioner, Filter
Architectural Style Ranch/Rambler
Level or Stories 1
Additional Building Above Grade, Below Grade
Structure Type 9'+ Ceilings,Tray Ceilings,Dry Wall,Cathedral Ceilings,Block Walls
New Construction N
Schools
High Schools South Western Senior
School District South Western
Others
Senior Community No
Tax ID 37-000-DF-0040-C0-00000
Ownership Fee Simple
SqFt Source Assessor
Acceptable Financing Conventional, Cash, VA
Listing Terms Conventional, Cash, VA
Financing Conventional,Cash,VA
Special Listing Condition Standard
Leer menos información
¿Quiere saber lo que puede valer su casa? Póngase en contacto con nosotros para una valoración gratuita.

Nuestro equipo está listo para ayudarle a vender su casa por el precio más alto posible, lo antes posible

Bought with Carolyn A Miller • RE/MAX Quality Service, Inc.



