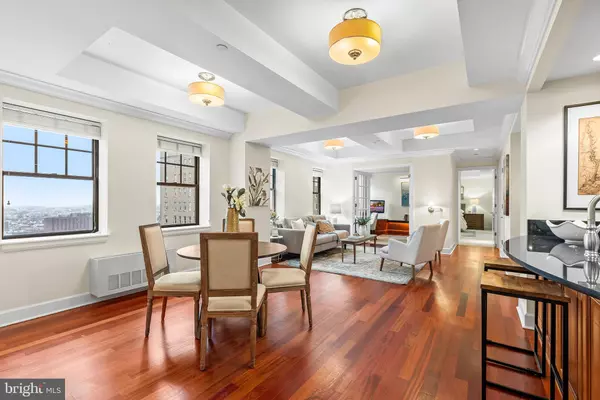Para obtener más información sobre el valor de una propiedad, contáctenos para una consulta gratuita.
Key Details
Property Type Condo
Sub Type Condo/Co-op
Listing Status Sold
Purchase Type For Sale
Square Footage 1,614 sqft
Price per Sqft $508
Subdivision Rittenhouse Square
MLS Listing ID PAPH2187428
Sold Date 02/10/23
Style Contemporary
Bedrooms 2
Full Baths 3
Condo Fees $1,312/mo
HOA Y/N N
Abv Grd Liv Area 1,614
Originating Board BRIGHT
Year Built 1928
Annual Tax Amount $11,783
Tax Year 2023
Lot Dimensions 0.00 x 0.00
Descripción de la propiedad
This gracious home in The Warwick, situated one block off of Rittenhouse Square, will make the transition from a townhome to one floor living a breeze. Open your door to the warm wood flooring, the expansive living room/dining area and kitchen and you will see how this home is made for entertaining. The kitchen offers granite counters, stainless appliances and a breakfast bar facing your living area. Off of this great room is a den/home office with a built in work area. There is a full bath and laundry off of this room. The two bedroom suites are ideally located on either end of this home. The primary bedroom easily holds a king sized bed and has a gorgeous marble bathroom and a large walk in closet. The second bedroom on the other side of the living room also has a lovely marble full bathroom and a fully outfitted walk in closet. The Warwick offers monthly garage parking with an entrance directly into the lobby, and the hotel which is on the lower levels features two top tier restaurants and a casual breakfast/lunch eatery as well.
Location
State PA
County Philadelphia
Area 19103 (19103)
Zoning CMX5
Rooms
Main Level Bedrooms 2
Interior
Hot Water Other
Heating Heat Pump - Electric BackUp
Cooling Central A/C
Heat Source Electric
Exterior
Amenities Available Concierge, Elevator, Exercise Room
Water Access N
Accessibility None
Garage N
Building
Story 1
Unit Features Hi-Rise 9+ Floors
Sewer Public Sewer
Water Public
Architectural Style Contemporary
Level or Stories 1
Additional Building Above Grade, Below Grade
New Construction N
Schools
School District The School District Of Philadelphia
Others
Pets Allowed Y
HOA Fee Include Common Area Maintenance,Ext Bldg Maint,Health Club,Sewer,Snow Removal,Trash,Water
Senior Community No
Tax ID 888110674
Ownership Condominium
Special Listing Condition Standard
Pets Allowed Number Limit, Size/Weight Restriction
Leer menos información
¿Quiere saber lo que puede valer su casa? Póngase en contacto con nosotros para una valoración gratuita.

Nuestro equipo está listo para ayudarle a vender su casa por el precio más alto posible, lo antes posible

Bought with Frank L DeFazio • BHHS Fox & Roach-Center City Walnut



