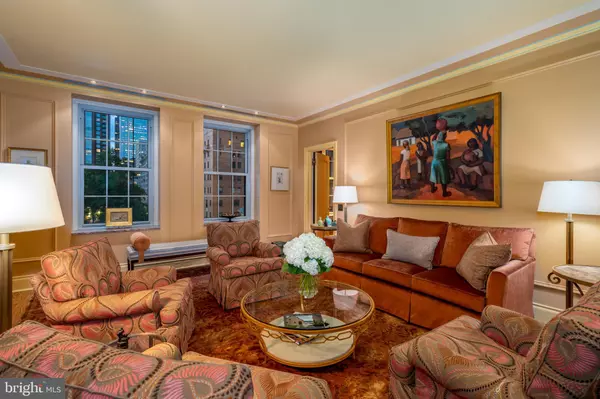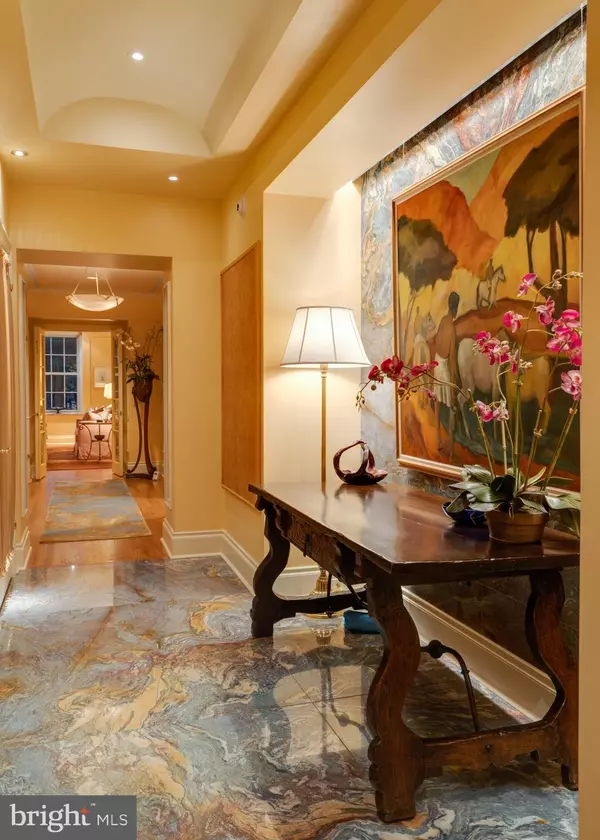Para obtener más información sobre el valor de una propiedad, contáctenos para una consulta gratuita.
Key Details
Property Type Condo
Sub Type Condo/Co-op
Listing Status Sold
Purchase Type For Sale
Square Footage 3,881 sqft
Price per Sqft $843
Subdivision Rittenhouse Square
MLS Listing ID PAPH2150194
Sold Date 02/08/23
Style Traditional
Bedrooms 4
Full Baths 4
Half Baths 1
Condo Fees $4,145/mo
HOA Y/N N
Abv Grd Liv Area 3,881
Originating Board BRIGHT
Year Built 1900
Annual Tax Amount $26,009
Tax Year 2023
Lot Dimensions 0.00 x 0.00
Descripción de la propiedad
Welcome to 250 S 18th Street (1800 Rittenhouse) Unit 601. This an incredible opportunity to own a luxurious full-floor residence with direct elevator access. The home has treetop views of Rittenhouse Square and the Philadelphia skyline. Directly facing Rittenhouse Square are the formal dining room, living room, and primary suite. The true gourmet, eat-in kitchen, is outfitted with all the tools a chef needs including a 48 wolf range, Subzero refrigerator, deep fryer, pot filler, warming drawers, wine refrigerator, a walk-in pantry, and more. The primary suite faces Rittenhouse Square and East providing glorious morning light with a luxurious marble bath and incredible walk-in closet space. There are three additional bedrooms with en-suite baths, a library/home office, and a media room with a wet bar. There is a laundry room with side by side washer and dryer off the kitchen. It's all about location and privacy at 1800 Rittenhouse Square! Additional features of the home include hardwood floors, 3 gas fireplaces (including in the primary suite!), direct elevator access to the residence, a doorman building, pet friendly, and gorgeous views from 3 sides of the home.
Location
State PA
County Philadelphia
Area 19103 (19103)
Zoning RM4
Direction East
Rooms
Other Rooms Living Room, Dining Room, Kitchen, Family Room, Den, Study
Main Level Bedrooms 4
Interior
Interior Features Built-Ins, Bar, Butlers Pantry, Crown Moldings, Dining Area, Formal/Separate Dining Room, Kitchen - Gourmet, Kitchen - Island, Primary Bath(s), Recessed Lighting, Stall Shower, Walk-in Closet(s), Wine Storage, Wood Floors, Window Treatments
Hot Water Natural Gas
Heating Forced Air
Cooling Central A/C
Flooring Hardwood, Marble
Fireplaces Number 3
Fireplaces Type Gas/Propane
Fireplace Y
Heat Source Electric
Laundry Has Laundry
Exterior
Amenities Available Concierge, Elevator
Water Access N
Accessibility None
Garage N
Building
Story 1
Unit Features Hi-Rise 9+ Floors
Sewer Public Septic
Water Public
Architectural Style Traditional
Level or Stories 1
Additional Building Above Grade, Below Grade
New Construction N
Schools
Middle Schools Albert M. Greenfield Elementary School
School District The School District Of Philadelphia
Others
Pets Allowed Y
HOA Fee Include Common Area Maintenance,Management,Snow Removal,Sewer,Underlying Mortgage,Water
Senior Community No
Tax ID 888081569
Ownership Condominium
Security Features Doorman,Exterior Cameras,Desk in Lobby,24 hour security
Special Listing Condition Standard
Pets Allowed Cats OK, Dogs OK, Case by Case Basis
Leer menos información
¿Quiere saber lo que puede valer su casa? Póngase en contacto con nosotros para una valoración gratuita.

Nuestro equipo está listo para ayudarle a vender su casa por el precio más alto posible, lo antes posible

Bought with Harry French • Long & Foster Real Estate, Inc.



