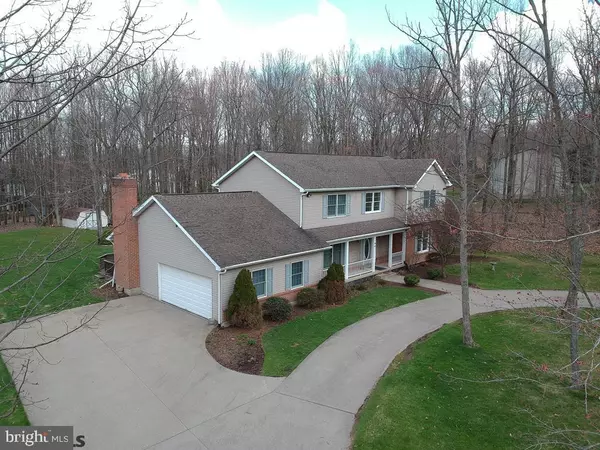Para obtener más información sobre el valor de una propiedad, contáctenos para una consulta gratuita.
Key Details
Property Type Single Family Home
Sub Type Detached
Listing Status Sold
Purchase Type For Sale
Square Footage 3,066 sqft
Price per Sqft $104
Subdivision Linnwood
MLS Listing ID PACE2436186
Sold Date 07/28/21
Style Traditional
Bedrooms 4
Full Baths 2
Half Baths 1
HOA Fees $75
HOA Y/N Y
Abv Grd Liv Area 3,066
Originating Board CCAR
Year Built 1995
Annual Tax Amount $4,516
Tax Year 2021
Lot Size 1.130 Acres
Acres 1.13
Descripción de la propiedad
SIGNIFICANT PRICE DROP ? SNAP UP A BARGAIN! There's endless potential to transform this into your dream home! 4 bedroom, 2.5 bath home in the popular Linnwood neighborhood. Spacious and roomy floor plan offers a generous area for everyone to spread out by themselves or gather everyone around for family and friends to enjoy game or movie night. Basement is drywalled and ready for finishing. Family room with fireplace, large eat-in kitchen, formal dining room, formal living room, office/den and two-story entry way. 2 newer heat pumps keep things efficiently cool or warm and zoned one for each level. Spectacular concrete circular driveway makes a stately appearance and great curb appeal. This home is just waiting and ready to be transformed by its new owner. Conveniently located 30 minutes from State College and Altoona. Ask your agent about rehab loans and start making your dreams come true.
Location
State PA
County Centre
Area Rush Twp (16405)
Zoning RESIDENTIAL
Rooms
Other Rooms Living Room, Dining Room, Primary Bedroom, Kitchen, Family Room, Office, Full Bath, Half Bath, Additional Bedroom
Basement Unfinished, Full
Interior
Interior Features Breakfast Area, Kitchen - Eat-In
Heating Heat Pump(s), Forced Air
Cooling Central A/C
Fireplaces Type Wood
Fireplace N
Heat Source Electric
Exterior
Exterior Feature Porch(es), Deck(s)
Garage Spaces 2.0
Community Features Restrictions
Roof Type Shingle
Street Surface Paved
Accessibility None
Porch Porch(es), Deck(s)
Attached Garage 2
Total Parking Spaces 2
Garage Y
Building
Story 2
Sewer Private Sewer
Water Public
Architectural Style Traditional
Level or Stories 2
Additional Building Above Grade, Below Grade
New Construction N
Schools
School District Philipsburg-Osceola Area
Others
HOA Fee Include Common Area Maintenance
Tax ID 05-033-051
Ownership Fee Simple
Acceptable Financing Cash, USDA, Conventional, VA, FHA, PHFA
Listing Terms Cash, USDA, Conventional, VA, FHA, PHFA
Financing Cash,USDA,Conventional,VA,FHA,PHFA
Special Listing Condition Standard
Leer menos información
¿Quiere saber lo que puede valer su casa? Póngase en contacto con nosotros para una valoración gratuita.

Nuestro equipo está listo para ayudarle a vender su casa por el precio más alto posible, lo antes posible

Bought with Kristin O'Brien • Keller Williams Advantage Realty
GET MORE INFORMATION




