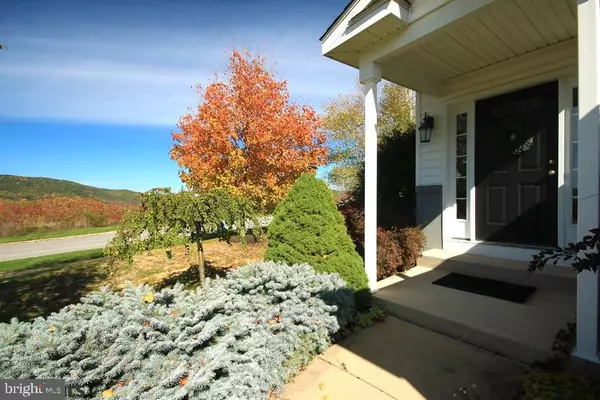Para obtener más información sobre el valor de una propiedad, contáctenos para una consulta gratuita.
Key Details
Property Type Single Family Home
Sub Type Twin/Semi-Detached
Listing Status Sold
Purchase Type For Sale
Square Footage 2,534 sqft
Price per Sqft $102
Subdivision Skyview Terrace
MLS Listing ID PACE2428018
Sold Date 12/10/20
Style Traditional
Bedrooms 3
Full Baths 2
Half Baths 1
HOA Fees $237/mo
HOA Y/N Y
Abv Grd Liv Area 1,846
Originating Board CCAR
Year Built 2005
Annual Tax Amount $4,070
Tax Year 2020
Lot Size 6,534 Sqft
Acres 0.15
Descripción de la propiedad
Spacious move-in ready 3BR, 2.5 BA condo in Skyview Heights! Hardwood flooring through out first floor. Lovely vinyl plank (LVP) flooring and carpet on 2nd floor and finished basement. 9 foot ceilings and open layout give you room for living. Granite countertops and stainless steel appliances make this kitchen very inviting. Living room is a generous size and opens to rear patio. Room for a large dining table off kitchen. Set up a cozy seating area in front of the gas fireplace. Upstairs, the Owner's suite is large and light with generous closet space and full bath. A laundry room, 2 additional bedrooms and full bath round out the second floor. Natural gas heat and water heater. VIEWS for miles will add to your relaxation on the private back patio. Maintenance free living with mowing, landscaping and snow removal covered by condo association. Extra soundproofing was installed in shared wall on both 1st and 2nd floors.
Location
State PA
County Centre
Area Spring Twp (16413)
Zoning R
Rooms
Other Rooms Dining Room, Primary Bedroom, Kitchen, Family Room, Foyer, Great Room, Laundry, Office, Recreation Room, Full Bath, Half Bath, Additional Bedroom
Basement Fully Finished
Interior
Heating Baseboard, Heat Pump(s), Forced Air
Cooling Central A/C
Flooring Hardwood
Fireplaces Number 1
Fireplaces Type Gas/Propane
Fireplace Y
Heat Source Electric, Natural Gas
Laundry Upper Floor
Exterior
Exterior Feature Patio(s), Porch(es)
Garage Spaces 1.0
Community Features Restrictions
View Y/N Y
Roof Type Shingle
Street Surface Paved
Accessibility None
Porch Patio(s), Porch(es)
Attached Garage 1
Total Parking Spaces 1
Garage Y
Building
Lot Description Landscaping
Story 2
Sewer Public Sewer
Water Public
Architectural Style Traditional
Level or Stories 2
Additional Building Above Grade, Below Grade
New Construction N
Schools
School District Bellefonte Area
Others
HOA Fee Include Ext Bldg Maint,Lawn Maintenance,Snow Removal,Insurance,Pest Control
Tax ID 13-3-7F-146
Ownership Condominium
Acceptable Financing Cash, USDA, Conventional, VA, FHA
Listing Terms Cash, USDA, Conventional, VA, FHA
Financing Cash,USDA,Conventional,VA,FHA
Special Listing Condition Standard
Leer menos información
¿Quiere saber lo que puede valer su casa? Póngase en contacto con nosotros para una valoración gratuita.

Nuestro equipo está listo para ayudarle a vender su casa por el precio más alto posible, lo antes posible

Bought with Erin Calandra Witmer • Kissinger, Bigatel & Brower
GET MORE INFORMATION




