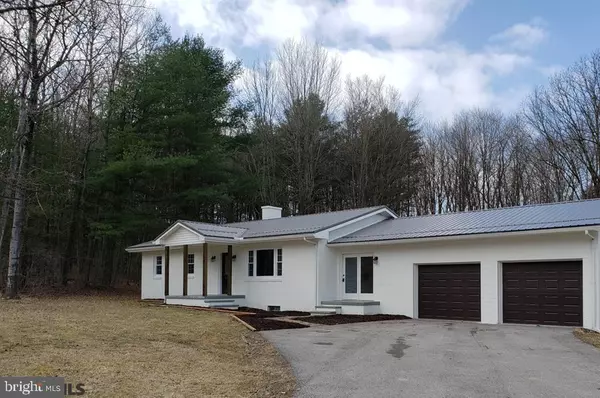Para obtener más información sobre el valor de una propiedad, contáctenos para una consulta gratuita.
Key Details
Property Type Single Family Home
Sub Type Detached
Listing Status Sold
Purchase Type For Sale
Square Footage 2,773 sqft
Price per Sqft $85
Subdivision Gearhartville
MLS Listing ID PACD2023220
Sold Date 05/26/20
Style Ranch/Rambler
Bedrooms 4
Full Baths 2
Half Baths 1
HOA Y/N N
Abv Grd Liv Area 2,032
Originating Board CCAR
Year Built 1979
Annual Tax Amount $1,940
Tax Year 2019
Lot Size 0.320 Acres
Acres 0.32
Descripción de la propiedad
A beautifully remodeled 4 bedroom, 3 bath Ranch with an attached 2 car garage and private back yard. Hardwood floors, Radiant floor heat, and first floor laundry are just some of the amenities. Large foyer with a built in bench and storage on both sides accessed from both the garage and the front door. Open concept throughout the rest of the home. Bright white kitchen with a gorgeous granite counter and stainless appliances. Off of the kitchen is a sunroom/dining room with an ample amount of natural lighting. Through the sun room to the master bedroom. Large walk in closet and 3/4 bath. The other 3 bedrooms and full bath are off the living room. Main bathroom has double sinks and a large deep tub. The basement features a large family room with fireplace, 1/2 bath and a bonus room that would make a great crafting area or office. In the back of the basement is a 15x30 storage room/workshop. This is a must see! **Seller agent has a financial interest.
Location
State PA
County Clearfield
Area Decatur Twp (158112)
Zoning NONE
Rooms
Other Rooms Living Room, Primary Bedroom, Kitchen, Family Room, Foyer, Sun/Florida Room, Other, Workshop, Bonus Room, Primary Bathroom, Full Bath, Half Bath, Additional Bedroom
Basement Fully Finished, Full
Interior
Interior Features Kitchen - Eat-In, Attic
Heating Radiant
Flooring Hardwood
Fireplaces Number 1
Fireplaces Type Wood
Fireplace Y
Heat Source Oil
Exterior
Exterior Feature Deck(s)
Garage Spaces 2.0
Roof Type Metal
Accessibility None
Porch Deck(s)
Attached Garage 2
Total Parking Spaces 2
Garage Y
Building
Sewer Public Sewer
Water Public
Architectural Style Ranch/Rambler
Additional Building Above Grade, Below Grade
New Construction N
Schools
School District Philipsburg-Osceola Area
Others
Tax ID P12-694-00045
Ownership Fee Simple
Special Listing Condition Standard
Leer menos información
¿Quiere saber lo que puede valer su casa? Póngase en contacto con nosotros para una valoración gratuita.

Nuestro equipo está listo para ayudarle a vender su casa por el precio más alto posible, lo antes posible

Bought with Sheena Lamison • Realty World Reiter Agency
GET MORE INFORMATION




