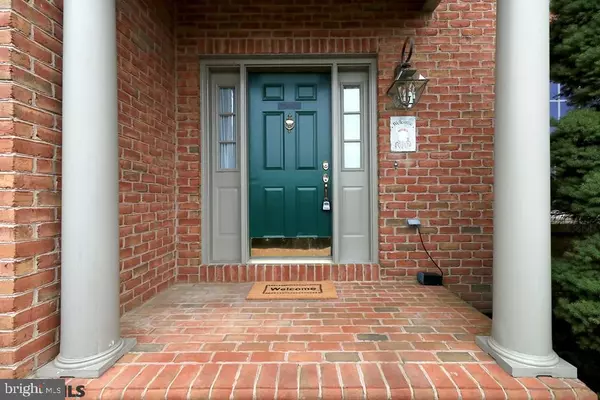Para obtener más información sobre el valor de una propiedad, contáctenos para una consulta gratuita.
Key Details
Property Type Single Family Home
Sub Type Detached
Listing Status Sold
Purchase Type For Sale
Square Footage 6,177 sqft
Price per Sqft $178
Subdivision None Available
MLS Listing ID PACE2241454
Sold Date 11/21/22
Style Dwelling w/Separate Living Area,Traditional
Bedrooms 8
Full Baths 8
Half Baths 1
HOA Y/N N
Abv Grd Liv Area 6,177
Originating Board CCAR
Year Built 1993
Annual Tax Amount $15,114
Tax Year 2020
Lot Size 10.460 Acres
Acres 10.46
Descripción de la propiedad
Prepare to be impressed when you enter this NEWLY PAINTED and updated home set on a sprawling 10.46-acre parcel in SCSD! The owners have had most of the wallpaper removed and had extensive painting done inside and out! The main home has received a new roof, new kitchen appliances as well as updated light fixtures! Originally used as a B&B, this 2 building, one of a kind property has a layout designed for easy living & entertaining. The 1st floor of the main house incorporates the Owners Suite as well as a generously proportioned kitchen, welcoming living and double dining room, office/den, powder room, guest bathroom, laundry room & 3 car garage. Follow either the rear or main staircase to the 2nd floor where you will find 5 dreamy bedrooms equipped with their own bathrooms and ample closet space. To the right of the main house rests the Carriage House that can accommodate several more guests with separate entrances! Upstairs offers a 1 bed, 1 bath apartment fit with laundry, and storage. The ground floor features a den, 2 car garage and a 1 bed, 1 bath garden suite. Don't miss the opportunity to tour this classic charming beauty today!
Location
State PA
County Centre
Area Harris Twp (16425)
Zoning RA-CO
Rooms
Other Rooms Living Room, Dining Room, Primary Bedroom, Kitchen, Laundry, Office, Utility Room, Bathroom 1, Bonus Room, Primary Bathroom, Full Bath, Half Bath, Additional Bedroom
Basement Unfinished, Full
Interior
Interior Features Breakfast Area, Kitchen - Eat-In, WhirlPool/HotTub, Skylight(s)
Heating Geothermal, Heat Pump(s)
Cooling Central A/C
Flooring Hardwood
Fireplaces Number 1
Fireplaces Type Gas/Propane
Equipment Water Conditioner - Owned
Fireplace Y
Appliance Water Conditioner - Owned
Heat Source Oil, Electric, Geo-thermal
Laundry Upper Floor
Exterior
Exterior Feature Porch(es), Deck(s), Balcony
Parking Features Built In
Garage Spaces 5.0
Utilities Available Cable TV Available, Electric Available
Roof Type Shingle
Street Surface Paved
Accessibility None
Porch Porch(es), Deck(s), Balcony
Total Parking Spaces 5
Garage Y
Building
Lot Description Year Round Access, Landscaping
Story 2
Sewer Private Sewer
Water Well
Architectural Style Dwelling w/Separate Living Area, Traditional
Level or Stories 2
Additional Building Above Grade, Below Grade
New Construction N
Schools
School District State College Area
Others
Tax ID 25-002-005D-0000
Ownership Fee Simple
Acceptable Financing Cash, USDA, Other, Conventional
Listing Terms Cash, USDA, Other, Conventional
Financing Cash,USDA,Other,Conventional
Special Listing Condition Standard
Leer menos información
¿Quiere saber lo que puede valer su casa? Póngase en contacto con nosotros para una valoración gratuita.

Nuestro equipo está listo para ayudarle a vender su casa por el precio más alto posible, lo antes posible

Bought with Marc Mcmaster • RE/MAX Centre Realty
GET MORE INFORMATION




