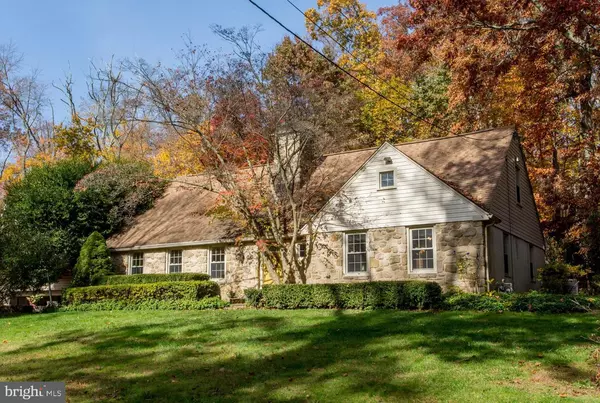Para obtener más información sobre el valor de una propiedad, contáctenos para una consulta gratuita.
Key Details
Property Type Single Family Home
Sub Type Detached
Listing Status Sold
Purchase Type For Sale
Square Footage 3,803 sqft
Price per Sqft $164
Subdivision Huntingdon Valley
MLS Listing ID PAMC2057510
Sold Date 01/30/23
Style Cape Cod
Bedrooms 5
Full Baths 3
HOA Y/N N
Abv Grd Liv Area 3,299
Originating Board BRIGHT
Year Built 1955
Annual Tax Amount $10,627
Tax Year 2022
Lot Size 1.250 Acres
Acres 1.25
Lot Dimensions 176.00 x 0.00
Descripción de la propiedad
If you thought you saw this home before, look again! The new listing and new photos show the wonderful features of this home. The 1.25 acre offers privacy and a place for your “staycation” with an in-ground pool and a wooded private setting perfect for a firepit and outdoor entertainment. Updates include NEW Central Air (2022), NEW water Heater (2022) and NEW well pump (2018). A 30-year roof was installed on the back roof in 2014, a new furnace in 2012 plus the private sewer was replaced with public sewer in 2002. The original owner, an Italian stone mason, built this home and his craftsmanship is evident as you approach it with a stone wall defining the oversized driveway and a beautiful stone front. The inviting interior includes gleaming wood flooring and fresh neutral paint on the first floor. Step through the front door into the foyer where you get your first glance at the spacious living room which leads directly into the dining room. More stone surrounds the fireplace in the living room. The large gourmet kitchen includes a two-tiered island, Corian-like countertops and plenty of custom cherry 42” cabinets. The beautiful blue-stone patio with more stone walls can be reached from the kitchen exit. Two spacious bedrooms, one currently used as an office, and a full bath finish off the first floor. Views from the kitchen, dining room and one of the bedrooms are stunning in every season. There is a tiled floor breezeway off of the dining room with front and rear yard exits and stairs to the huge finished (not heated) bonus room over the two-car garage. This room has so much potential - just needs finishing touches to be the perfect “man cave”, home office with a separate entrance, extra bedroom, or whatever your living space needs are. Upstairs is the primary bedroom ensuite with a Jacuzzi tub and two closets the size of one wall. Two more nicely sized bedrooms and a second full bath with a shower which also adjoins the primary bathroom are included on this level. The hallway features a cutout with built-in bookshelves, perfect as a sitting room, studying space, or crafting nook. There are large closets in every bedroom and even a secret path between some of them. The full basement has a huge finished room, 28’ x 27’, plus almost the same size in storage. From outdoors to indoors, there is plenty of space and plenty of storage in this home for you. Total square footage includes Bonus Room, which is considered unfinished due to no heat. Excellent location with easy access to the turnpike and 611. Lots of shopping and restaurants are minutes away. Desirable Upper Moreland School District!
Location
State PA
County Montgomery
Area Upper Moreland Twp (10659)
Zoning R1
Rooms
Other Rooms Living Room, Dining Room, Primary Bedroom, Sitting Room, Bedroom 2, Bedroom 3, Bedroom 4, Kitchen, Family Room, Bedroom 1, Other, Storage Room, Bonus Room
Basement Full, Partially Finished
Main Level Bedrooms 2
Interior
Interior Features Primary Bath(s), Kitchen - Island, Ceiling Fan(s), Kitchen - Eat-In, Stall Shower, Tub Shower, Wood Floors, Water Treat System, Formal/Separate Dining Room, Entry Level Bedroom, WhirlPool/HotTub, Attic/House Fan
Hot Water Electric
Heating Forced Air
Cooling Central A/C
Flooring Wood, Tile/Brick, Laminate Plank
Fireplaces Number 1
Fireplaces Type Stone, Gas/Propane
Equipment Cooktop, Dishwasher, Built-In Microwave, Oven/Range - Gas, Refrigerator, Washer, Dryer, Water Conditioner - Owned, Oven - Wall, Water Heater
Fireplace Y
Window Features Replacement,Insulated
Appliance Cooktop, Dishwasher, Built-In Microwave, Oven/Range - Gas, Refrigerator, Washer, Dryer, Water Conditioner - Owned, Oven - Wall, Water Heater
Heat Source Natural Gas
Laundry Basement
Exterior
Exterior Feature Patio(s), Breezeway
Parking Features Inside Access, Garage Door Opener
Garage Spaces 8.0
Fence Invisible, Aluminum
Pool In Ground, Fenced, Concrete
Utilities Available Cable TV Available, Electric Available, Natural Gas Available
Water Access N
View Garden/Lawn, Trees/Woods
Roof Type Shingle
Accessibility None
Porch Patio(s), Breezeway
Attached Garage 2
Total Parking Spaces 8
Garage Y
Building
Lot Description Sloping, Trees/Wooded, Front Yard, Rear Yard, SideYard(s)
Story 2
Foundation Block
Sewer Public Sewer
Water Well, Conditioner
Architectural Style Cape Cod
Level or Stories 2
Additional Building Above Grade, Below Grade
Structure Type Dry Wall
New Construction N
Schools
High Schools Upper Moreland
School District Upper Moreland
Others
Senior Community No
Tax ID 59-00-05842-003
Ownership Fee Simple
SqFt Source Assessor
Security Features Security System
Acceptable Financing Conventional, Cash, FHA
Horse Property N
Listing Terms Conventional, Cash, FHA
Financing Conventional,Cash,FHA
Special Listing Condition Standard
Leer menos información
¿Quiere saber lo que puede valer su casa? Póngase en contacto con nosotros para una valoración gratuita.

Nuestro equipo está listo para ayudarle a vender su casa por el precio más alto posible, lo antes posible

Bought with Melissa Som Flowers • Compass RE
GET MORE INFORMATION




