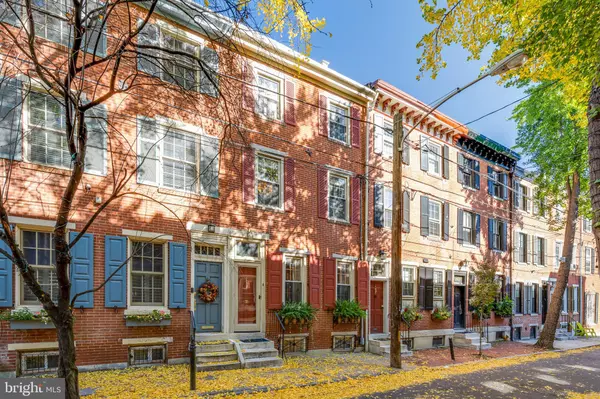Para obtener más información sobre el valor de una propiedad, contáctenos para una consulta gratuita.
Key Details
Property Type Townhouse
Sub Type Interior Row/Townhouse
Listing Status Sold
Purchase Type For Sale
Square Footage 1,692 sqft
Price per Sqft $387
Subdivision Rittenhouse Square
MLS Listing ID PAPH2178442
Sold Date 01/31/23
Style Colonial,Traditional
Bedrooms 2
Full Baths 1
Half Baths 1
HOA Y/N N
Abv Grd Liv Area 1,440
Originating Board BRIGHT
Year Built 1800
Annual Tax Amount $9,235
Tax Year 2023
Lot Size 640 Sqft
Acres 0.01
Lot Dimensions 16.00 x 40.00
Descripción de la propiedad
Loads of charm, classically styled and beautifully appointed 1709 Addison Street is now available for sale. Fantastic opportunity to own a south facing townhome with a Private Deck, One Car Parking and all the enjoyment that comes with living on one of the prettiest blocks in Rittenhouse. From the vestibule entry w/ full leaded glass door, you'll be taken into the formal Dining Room with magazine-worthy custom wood glass front cabinets surrounding the brick fireplace with ornate wood mantle. Just beyond is the breakfast bar and kitchen that offers stone countertops, s/s appliance package and a super-sized pantry closet. Access to the covered parking is just off the kitchen as well for added convenience. The entire 2nd level of this home is the Living Room running from the front to back of the house at over 410 square feet. Plenty of room to entertain and can accommodate multiple seating areas. There is a wet bar perfectly situated at the slider glass door entrance to the large private trex deck off the back. Deck features a retractable awning for longer outdoor enjoyment. 3rd level is the Primary Suite with exposed beam ceiling, plantation style shutters, and large closet. From the hall you enter the full bathroom with a tub/shower and added storage. There is also a laundry closet with stacked washer and dryer on this floor. Fully finished lower level currently has the 2nd bedroom and half bath. This level also has lots of added closets for storage. The entire home is handsomely appointed with warm wood floors throughout set against wainscoting, crown moldings and brass accents and wall sconces. Note that the 2nd level LR space had originally offered an additional BR and could easily be modified to accommodate that for the next owner. Please view the attached Matterport tour and a floorplan has been included to showcase the amount of usable space should a buyer chose to reorient the current bedroom set up from the lower level to the 2nd level. Easy to show by private appointment.
Location
State PA
County Philadelphia
Area 19146 (19146)
Zoning RSA5
Direction South
Rooms
Other Rooms Living Room, Dining Room, Kitchen, Full Bath
Basement Fully Finished, Improved, Windows, Daylight, Partial
Interior
Hot Water Natural Gas
Heating Forced Air
Cooling Central A/C
Flooring Hardwood
Heat Source Natural Gas
Exterior
Garage Spaces 1.0
Water Access N
Accessibility None
Total Parking Spaces 1
Garage N
Building
Story 4
Foundation Brick/Mortar, Block, Permanent
Sewer Public Sewer
Water Public
Architectural Style Colonial, Traditional
Level or Stories 4
Additional Building Above Grade, Below Grade
New Construction N
Schools
Elementary Schools Greenfield Albert
Middle Schools Greenfield Albert
School District The School District Of Philadelphia
Others
Senior Community No
Tax ID 081117100
Ownership Fee Simple
SqFt Source Assessor
Special Listing Condition Standard
Leer menos información
¿Quiere saber lo que puede valer su casa? Póngase en contacto con nosotros para una valoración gratuita.

Nuestro equipo está listo para ayudarle a vender su casa por el precio más alto posible, lo antes posible

Bought with Scott B Neifeld • Compass RE



