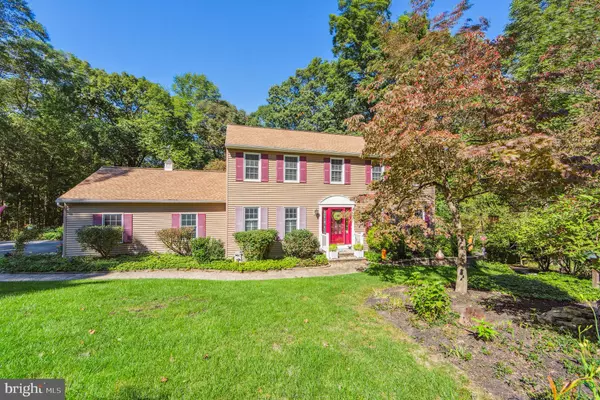Para obtener más información sobre el valor de una propiedad, contáctenos para una consulta gratuita.
Key Details
Property Type Single Family Home
Sub Type Detached
Listing Status Sold
Purchase Type For Sale
Square Footage 2,444 sqft
Price per Sqft $214
Subdivision Echo Dell
MLS Listing ID PACT2033094
Sold Date 01/25/23
Style Colonial,Traditional
Bedrooms 4
Full Baths 2
Half Baths 1
HOA Y/N N
Abv Grd Liv Area 2,444
Originating Board BRIGHT
Year Built 1981
Annual Tax Amount $7,038
Tax Year 2022
Lot Size 2.000 Acres
Acres 2.0
Lot Dimensions 0.00 x 0.00
Descripción de la propiedad
Look no more as 640 Pancoast Lane in the Echo Dell community offers four bedrooms with two and one-half baths. A traditional colonial with custom updates throughout and full of character! Residing on two acres of landscaped grounds surrounded by mature trees offering privacy from all views. Enter through a beautiful stained glass door with travertine tiled floors to the center hall foyer and staircase. A large family room with hardwood floors and plantation shutters has been freshly painted. Custom 8"hardwood floors run throughout the kitchen, dining room and breakfast area as well as bead board finished ceilings! A white custom kitchen offers a plentitude of pantry space, an appliance garage, desk, glass front corner nooks and a center island with a large sink. Black GE appliances with a Jenn Air cooktop and white GE Monogram refrigerator leads into a beautiful sunroom that was added to gather. Easy access to the newly updated multi-tiered treks finished deck with an overhead awning! A large formal dining room has plantation shutters and is perfect for large gatherings. There is a study and powder room and two car garage to complete this level. The second level offers four nicely sized bedrooms with hardwood floors throughout and two full bathrooms. The primary bedroom has a large custom walk-in closet for him and her. Accented with a shiplap wall and updated en-suite bathroom with a shower stall and vanity. There is a center hall bathroom with a walk in shower and three more bedrooms. The washer and dryer has been placed in the fourth bedroom that was used for sewing and crafts. There are wood blinds on all windows throughout most of the home. Lastly, there is a full house generator that conveys with this beautiful home. Located in the Downingtown Area School District and US News ranked #2 in Pa STEM school. Location is everything with this home whether you are looking to go to Marsh Creek or go golfing at nearby courses, Route 322, 30 Bypass, shops and restaurants... you will not want to miss this home!
Location
State PA
County Chester
Area East Brandywine Twp (10330)
Zoning R10
Rooms
Basement Full, Rear Entrance, Drainage System, Unfinished
Interior
Interior Features Breakfast Area, Ceiling Fan(s), Recessed Lighting, Walk-in Closet(s), Attic, Built-Ins, Chair Railings, Dining Area, Kitchen - Island, Kitchen - Table Space, Primary Bath(s), Skylight(s), Stall Shower, Window Treatments, Wood Floors
Hot Water Propane
Heating Forced Air
Cooling Central A/C
Flooring Hardwood, Tile/Brick
Fireplaces Number 1
Fireplaces Type Insert, Other
Equipment Cooktop, Dishwasher, Dryer, Extra Refrigerator/Freezer, Oven - Wall, Built-In Microwave, Refrigerator, Washer, Water Heater
Fireplace Y
Appliance Cooktop, Dishwasher, Dryer, Extra Refrigerator/Freezer, Oven - Wall, Built-In Microwave, Refrigerator, Washer, Water Heater
Heat Source Propane - Owned
Laundry Upper Floor
Exterior
Exterior Feature Deck(s)
Parking Features Garage - Side Entry, Inside Access
Garage Spaces 5.0
Utilities Available Cable TV, Phone, Propane
Water Access N
View Trees/Woods
Roof Type Pitched,Shingle
Accessibility None
Porch Deck(s)
Attached Garage 2
Total Parking Spaces 5
Garage Y
Building
Lot Description Backs to Trees, Front Yard, Landscaping, Sloping, Trees/Wooded
Story 2
Foundation Block
Sewer On Site Septic
Water Well
Architectural Style Colonial, Traditional
Level or Stories 2
Additional Building Above Grade, Below Grade
Structure Type Dry Wall,Wood Ceilings
New Construction N
Schools
Middle Schools Downingtown
High Schools Dhs West
School District Downingtown Area
Others
Senior Community No
Tax ID 30-02 -0086.1600
Ownership Fee Simple
SqFt Source Assessor
Acceptable Financing Cash, Conventional
Listing Terms Cash, Conventional
Financing Cash,Conventional
Special Listing Condition Standard
Leer menos información
¿Quiere saber lo que puede valer su casa? Póngase en contacto con nosotros para una valoración gratuita.

Nuestro equipo está listo para ayudarle a vender su casa por el precio más alto posible, lo antes posible

Bought with Kristen S Verna • McComsey Real Estate LLC



