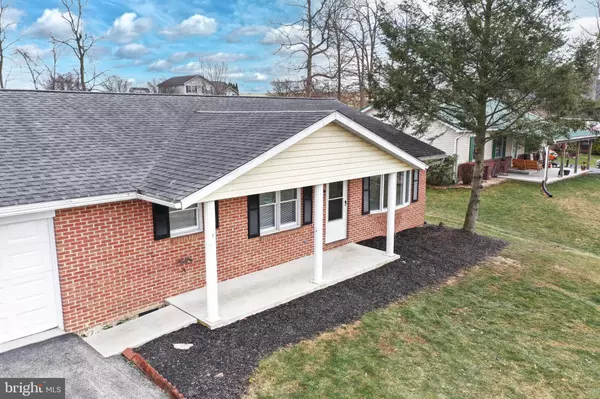Para obtener más información sobre el valor de una propiedad, contáctenos para una consulta gratuita.
Key Details
Property Type Single Family Home
Sub Type Detached
Listing Status Sold
Purchase Type For Sale
Square Footage 1,548 sqft
Price per Sqft $142
Subdivision Lake Meade
MLS Listing ID PAAD2007562
Sold Date 01/23/23
Style Ranch/Rambler
Bedrooms 3
Full Baths 2
HOA Fees $122/ann
HOA Y/N Y
Abv Grd Liv Area 1,548
Originating Board BRIGHT
Year Built 1988
Annual Tax Amount $2,777
Tax Year 2022
Lot Size 0.340 Acres
Acres 0.34
Descripción de la propiedad
Sweet brick rancher in Lake Meade Coming soon! This cutie boasts 3 bedrooms and 2 full baths all on one level. The garage has been fully finished offering a great room for entertaining, complete with wet bar and outside access. Now is a pefect time to cozy up to the fireplace in the spacious living room too. A nice sized deck and large flat backyard are perfect for summer cookouts and outside entertainment. For storage there is a shed at the rear of the property and the attic can hold a lot of your seasonal items. Enjoy all the Lake has to offer in this affordable home. Call today for your showing.
Come see Lake Meade: 300+/- acre man made lake with a marina, water skiing, wakeboarding, multiple recreation areas with boat docks/slips (for those without water front properties) community center, community pool, tennis courts, sports complex and playgrounds with volley ball courts and basketball. Great place for canoeing, kayaking, fishing and wildlife lovers. Ice skating in the winter, once the lake freezes over, along with ice fishing and a great place to sleigh ride/tubing too! There are many activities available here all year long.
Location
State PA
County Adams
Area Reading Twp (14336)
Zoning RESIDENTIAL
Direction West
Rooms
Other Rooms Living Room, Dining Room, Bedroom 2, Bedroom 3, Kitchen, Family Room, Bedroom 1
Main Level Bedrooms 3
Interior
Interior Features Attic, Carpet, Ceiling Fan(s), Chair Railings, Crown Moldings, Dining Area, Primary Bath(s), Wet/Dry Bar, Combination Kitchen/Dining
Hot Water Electric
Heating Baseboard - Electric
Cooling Central A/C
Flooring Carpet, Tile/Brick, Laminate Plank, Vinyl
Fireplaces Number 1
Fireplaces Type Gas/Propane
Equipment Dishwasher, Dryer - Electric, Oven/Range - Electric, Refrigerator, Water Heater, Washer
Fireplace Y
Window Features Wood Frame,Replacement
Appliance Dishwasher, Dryer - Electric, Oven/Range - Electric, Refrigerator, Water Heater, Washer
Heat Source Electric
Laundry Main Floor
Exterior
Exterior Feature Deck(s), Porch(es)
Garage Spaces 5.0
Amenities Available Baseball Field, Basketball Courts, Boat Ramp, Boat Dock/Slip, Community Center, Lake, Marina/Marina Club, Meeting Room, Party Room, Picnic Area, Swimming Pool, Tennis Courts, Water/Lake Privileges
Water Access N
Roof Type Shingle
Street Surface Paved
Accessibility None
Porch Deck(s), Porch(es)
Road Frontage Private
Total Parking Spaces 5
Garage N
Building
Lot Description Cleared, Front Yard, Landscaping, Level, Rear Yard
Story 1
Foundation Crawl Space
Sewer Public Sewer
Water Public
Architectural Style Ranch/Rambler
Level or Stories 1
Additional Building Above Grade, Below Grade
Structure Type Dry Wall
New Construction N
Schools
Elementary Schools Bermudian Springs
Middle Schools Bermudian Springs
High Schools Bermudian Springs
School District Bermudian Springs
Others
Pets Allowed Y
HOA Fee Include Road Maintenance,Pool(s),Common Area Maintenance,Management,Recreation Facility,Security Gate,Snow Removal,Other
Senior Community No
Tax ID 36114-0056B--000
Ownership Fee Simple
SqFt Source Assessor
Acceptable Financing Cash, Conventional, FHA, VA, USDA
Listing Terms Cash, Conventional, FHA, VA, USDA
Financing Cash,Conventional,FHA,VA,USDA
Special Listing Condition Standard
Pets Allowed Cats OK, Dogs OK
Leer menos información
¿Quiere saber lo que puede valer su casa? Póngase en contacto con nosotros para una valoración gratuita.

Nuestro equipo está listo para ayudarle a vender su casa por el precio más alto posible, lo antes posible

Bought with Cassandra Garland • RE/MAX Delta Group, Inc.
GET MORE INFORMATION




