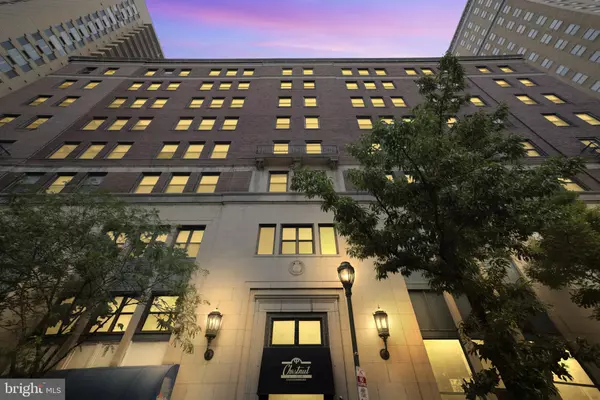Para obtener más información sobre el valor de una propiedad, contáctenos para una consulta gratuita.
Key Details
Property Type Condo
Sub Type Condo/Co-op
Listing Status Sold
Purchase Type For Sale
Square Footage 729 sqft
Price per Sqft $358
Subdivision Rittenhouse Square
MLS Listing ID PAPH2131818
Sold Date 01/24/23
Style Unit/Flat
Bedrooms 1
Full Baths 1
Condo Fees $330/mo
HOA Y/N N
Abv Grd Liv Area 729
Originating Board BRIGHT
Year Built 1900
Annual Tax Amount $3,638
Tax Year 2023
Lot Dimensions 0.00 x 0.00
Descripción de la propiedad
A/K/A 37 S. 20th St. In the heart of Rittenhouse Square, just steps from the most amazing restaurants and shops the city has to offer is a fabulous one bedroom condo, perfect for easy city living or a pied-a-terre. This high rise Center City building offers a secure entry and two elevators. Take the elevator to your 8th floor condo which features tons of windows and an abundance of natural light. Enter the unit and walk down a hallway, which is the perfect space for displaying artwork, storing bike(s) or taking off your shoes after a long day. You'll be greeted by gleaming hardwood floors and extra high ceilings. The spacious living room features a wall of oversized windows, a ceiling fan and plenty of space for a home office. The kitchen is fully equipped with stainless steel appliances including a range, dishwasher, refrigerator and microwave. The crisp white cabinets with under cabinet lighting are contrasted with beautiful dark granite countertops. The bedroom features high ceilings, a ceiling fan, a window plus a closet as well. The hall tiled bath has a white vanity and medicine cabinet, plus a tub/shower combo. With a walk score of 99, you'll never be far from the conveniences that Center City living has to offer. This home is 2 blocks to Rittenhouse Square and is steps from public transit. Enjoy dining at neighborhood favorites including El Ray, Village Whiskey, Wilder, K'Far and Vernick. Grab a coffee at LaColombe and take in the sights and sounds of the Square. The best shopping, entertainment, and nightlife is at your front door. Don't miss out!
Location
State PA
County Philadelphia
Area 19103 (19103)
Zoning CMX4
Rooms
Main Level Bedrooms 1
Interior
Interior Features Ceiling Fan(s), Combination Kitchen/Living, Elevator, Entry Level Bedroom, Tub Shower, Upgraded Countertops, Wood Floors
Hot Water Electric
Heating Forced Air
Cooling Central A/C
Equipment Stainless Steel Appliances, Refrigerator, Dishwasher, Microwave, Oven/Range - Electric
Fireplace N
Appliance Stainless Steel Appliances, Refrigerator, Dishwasher, Microwave, Oven/Range - Electric
Heat Source Electric
Laundry Common, Basement
Exterior
Amenities Available Elevator, Laundry Facilities
Water Access N
View City
Accessibility Elevator
Garage N
Building
Story 1
Unit Features Hi-Rise 9+ Floors
Sewer Public Sewer
Water Public
Architectural Style Unit/Flat
Level or Stories 1
Additional Building Above Grade, Below Grade
New Construction N
Schools
Elementary Schools Albert M. Greenfield
School District The School District Of Philadelphia
Others
Pets Allowed Y
HOA Fee Include Common Area Maintenance,Water,Insurance
Senior Community No
Tax ID 888038656
Ownership Condominium
Special Listing Condition Standard
Pets Allowed Size/Weight Restriction
Leer menos información
¿Quiere saber lo que puede valer su casa? Póngase en contacto con nosotros para una valoración gratuita.

Nuestro equipo está listo para ayudarle a vender su casa por el precio más alto posible, lo antes posible

Bought with Eric I Fox • Compass RE



