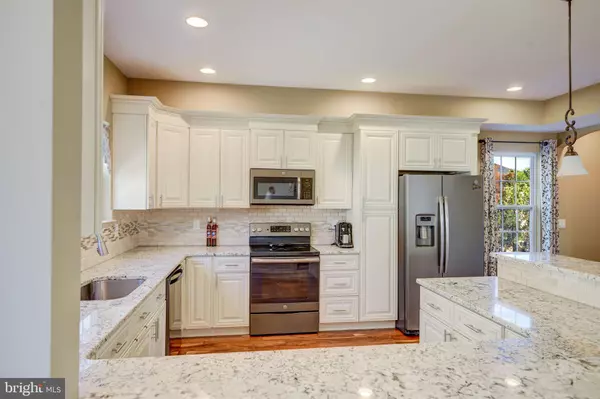Para obtener más información sobre el valor de una propiedad, contáctenos para una consulta gratuita.
Key Details
Property Type Single Family Home
Sub Type Detached
Listing Status Sold
Purchase Type For Sale
Square Footage 2,625 sqft
Price per Sqft $180
Subdivision Trevose
MLS Listing ID PABU2039336
Sold Date 12/28/22
Style Colonial
Bedrooms 4
Full Baths 2
Half Baths 2
HOA Y/N N
Abv Grd Liv Area 2,625
Originating Board BRIGHT
Year Built 2016
Annual Tax Amount $6,101
Tax Year 2022
Lot Dimensions 50.00 x 100.00
Descripción de la propiedad
Come see this 6-year-old 3 story 4 bedroom, 4 bath home! Enjoy the worry-free lifestyle of a new construction home - roof, HVAC, plumbing, electrical, doors/windows, the whole house all only 6 years old! First floor is complete with a 1 car garage, foyer, wet bar, half bath and a massive 23X13 flex room that can be used for a gym, den, playroom, office or whatever your heart desires! Up the steps is the stunning open kitchen with 42” modern off-white cabinetry and crown molding, granite counter tops, stainless streel appliances, tile backsplash, recessed lighting, a 2 tier breakfast bar and passthrough looking into the dining room. This kitchen is magazine worthy and flooded with natural sunlight. Dining room has a tray ceiling, wainscotting throughout, centered chandelier and sliding glass door leading to the private rear patio and yard. Just off the dining room you have the huge living room with a wall fireplace, sliding glass doors to the front balcony, a ceiling fan, more recessed lighting and a gorgeous coffered ceiling. Also on the 2nd floor is a stackable washer/dryer and a half bath. The 3rd floor boasts an extended primary bathroom with cathedral ceiling, walk-in closet, ceiling fan, recessed lighting, and a spectacular view of the neighborhood. Primary bathroom has a double sink with stone top and a walk-in shower. Also on the 3rd floor is a modern hall bath and 3 additional good-sized bedrooms. It's clear the builders of this gem spared no expense. This isn't your cookie cutter new build. Book your showing today!
Location
State PA
County Bucks
Area Bensalem Twp (10102)
Zoning R2
Rooms
Basement Fully Finished
Interior
Hot Water Electric
Heating Forced Air
Cooling Central A/C
Heat Source Natural Gas
Exterior
Parking Features Garage - Front Entry, Inside Access
Garage Spaces 1.0
Water Access N
Roof Type Asphalt
Accessibility None
Attached Garage 1
Total Parking Spaces 1
Garage Y
Building
Story 3
Foundation Concrete Perimeter
Sewer Public Sewer
Water Public
Architectural Style Colonial
Level or Stories 3
Additional Building Above Grade, Below Grade
New Construction N
Schools
Elementary Schools Belmont Hills
Middle Schools Robert K Shafer
High Schools Bensalem Township
School District Bensalem Township
Others
Pets Allowed Y
Senior Community No
Tax ID 02-004-143
Ownership Fee Simple
SqFt Source Assessor
Special Listing Condition Standard
Pets Allowed Cats OK, Dogs OK
Leer menos información
¿Quiere saber lo que puede valer su casa? Póngase en contacto con nosotros para una valoración gratuita.

Nuestro equipo está listo para ayudarle a vender su casa por el precio más alto posible, lo antes posible

Bought with ALEXANDRU BELEACOV • RE/MAX Elite



