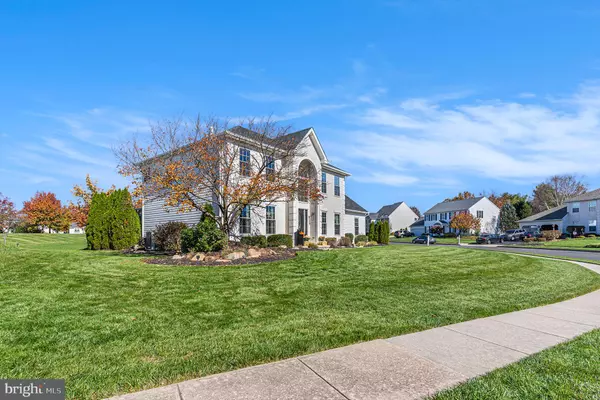Para obtener más información sobre el valor de una propiedad, contáctenos para una consulta gratuita.
Key Details
Property Type Single Family Home
Sub Type Detached
Listing Status Sold
Purchase Type For Sale
Square Footage 3,050 sqft
Price per Sqft $193
Subdivision Wynnewood Valley
MLS Listing ID PAMC2056858
Sold Date 01/11/23
Style Colonial
Bedrooms 4
Full Baths 2
Half Baths 1
HOA Fees $65/mo
HOA Y/N Y
Abv Grd Liv Area 2,200
Originating Board BRIGHT
Year Built 1996
Annual Tax Amount $7,134
Tax Year 2022
Lot Size 0.289 Acres
Acres 0.29
Lot Dimensions 192.00 x 0.00
Descripción de la propiedad
Welcome home to this two story, center hall colonial with 4 bedrooms, 2.5 baths, sunroom, full finished basement and gorgeous paver patio on a large lot in Harleysville! Enter through the foyer flanked by the formal living room and office/den both with french doors for interest and privacy. Hardwood floors and custom molding are throughout this lovely home. Formal dining room leads to the more than ample kitchen with granite countertops, stainless steel appliances, peninsula with pendant lighting and breakfast area set in front of a wall of windows that brings the outside in. Next to the dream kitchen is the family room with French doors to the sunroom, making for great entertaining spaces all year round. The sunroom gives you access to the attractive paver patio and greater views of the large yard. Laundry with storage and half bath completes this level. Upstairs features 3 generous bedrooms and full bath in addition to the main bedroom suite complete with full bath featuring oversized custom shower and double vanity. The lower level is completely finished offering supplementary living space that can include another family room, movie room, gym or playroom. Close to shopping and major highways this home checks all the boxes. Make it a point to visit today!!
Location
State PA
County Montgomery
Area Lower Salford Twp (10650)
Zoning RESIDENTIAL
Rooms
Other Rooms Dining Room, Bedroom 2, Bedroom 3, Bedroom 4, Kitchen, Family Room, Basement, Breakfast Room, Bedroom 1, Sun/Florida Room, Office
Basement Fully Finished
Interior
Interior Features WhirlPool/HotTub
Hot Water Natural Gas
Heating Forced Air
Cooling Central A/C
Flooring Carpet, Hardwood
Equipment Dishwasher, Dryer, Washer
Fireplace N
Appliance Dishwasher, Dryer, Washer
Heat Source Natural Gas
Laundry Main Floor
Exterior
Exterior Feature Enclosed
Parking Features Garage - Side Entry, Garage Door Opener, Inside Access
Garage Spaces 4.0
Amenities Available Common Grounds
Water Access N
View Park/Greenbelt
Roof Type Asphalt
Accessibility None
Porch Enclosed
Attached Garage 2
Total Parking Spaces 4
Garage Y
Building
Story 2
Foundation Concrete Perimeter
Sewer Public Sewer
Water Public
Architectural Style Colonial
Level or Stories 2
Additional Building Above Grade, Below Grade
Structure Type Dry Wall
New Construction N
Schools
School District Souderton Area
Others
HOA Fee Include Common Area Maintenance,Trash
Senior Community No
Tax ID 50-00-02676-037
Ownership Fee Simple
SqFt Source Assessor
Acceptable Financing Cash, Conventional, FHA, VA
Listing Terms Cash, Conventional, FHA, VA
Financing Cash,Conventional,FHA,VA
Special Listing Condition Standard
Leer menos información
¿Quiere saber lo que puede valer su casa? Póngase en contacto con nosotros para una valoración gratuita.

Nuestro equipo está listo para ayudarle a vender su casa por el precio más alto posible, lo antes posible

Bought with Michael P Picard • Homestarr Realty
GET MORE INFORMATION




