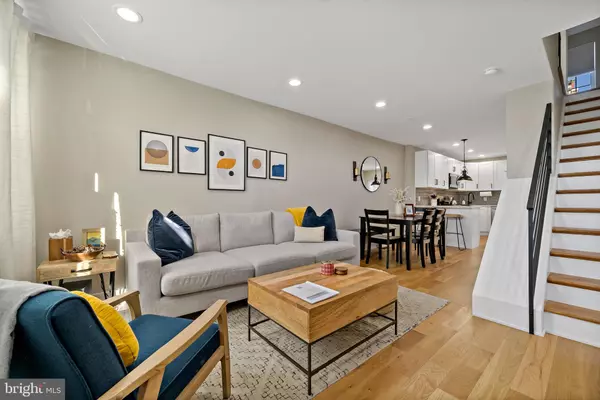Para obtener más información sobre el valor de una propiedad, contáctenos para una consulta gratuita.
Key Details
Property Type Townhouse
Sub Type End of Row/Townhouse
Listing Status Sold
Purchase Type For Sale
Square Footage 1,377 sqft
Price per Sqft $377
Subdivision East Passyunk Crossing
MLS Listing ID PAPH2167546
Sold Date 01/03/23
Style Straight Thru
Bedrooms 3
Full Baths 2
Half Baths 1
HOA Y/N N
Abv Grd Liv Area 1,377
Originating Board BRIGHT
Year Built 1940
Annual Tax Amount $2,479
Tax Year 2022
Lot Size 620 Sqft
Acres 0.01
Lot Dimensions 13.00 x 47.00
Descripción de la propiedad
Fully renovated 3-story gem in the desirable East Passyunk Crossing! This home boasts sophistication with its modern and stylish finishes, such as the hardwood flooring and custom black metal interior/exterior railings throughout. With three spacious bedrooms, three full bathrooms, a finished basement with a potential fourth bedroom, and a roof deck with views of Center City and Sports Stadiums that are sure to impress. The main floor is open and bright and includes a living room, dining area, and kitchen that keep everyone connected. The kitchen features white shaker cabinets with black hardware, quartz countertops, upgraded stainless-steel appliances, a gray tile backsplash and an adorable breakfast bar with barstool seating for two. Sliding glass doors lead to a back patio perfect for grilling. On the second floor, you will find two nicely sized bedrooms with abundant closet space and shared hallway bathroom. Enjoy the third-floor primary suite with soaring ceilings, three spacious closets, an oversized stackable laundry closet, and a beautiful primary bathroom with a double sink vanity, and large glass-enclosed shower. One more flight of stairs leads up to the fiberglass roof deck that displays stunning views of the Center City skyline! The finished basement with 8ft ceilings adds even more living space and would make a great den/tv room and could potentially be a 4th bedroom. With its exquisite interior finishes, abundant amount of usable living space, and wonderful location in an established and desirable neighborhood, you will not be disappointed!
Location
State PA
County Philadelphia
Area 19148 (19148)
Zoning RSA5
Rooms
Other Rooms Living Room, Dining Room, Bedroom 2, Bedroom 3, Kitchen, Den, Bedroom 1, Full Bath, Half Bath
Basement Full
Interior
Interior Features Combination Dining/Living, Combination Kitchen/Dining, Combination Kitchen/Living, Floor Plan - Open, Recessed Lighting, Stall Shower, Tub Shower, Wood Floors
Hot Water Natural Gas
Heating Zoned, Forced Air
Cooling Central A/C
Flooring Hardwood
Equipment Dishwasher, Microwave, Oven/Range - Gas, Stainless Steel Appliances, Water Heater
Fireplace N
Appliance Dishwasher, Microwave, Oven/Range - Gas, Stainless Steel Appliances, Water Heater
Heat Source Natural Gas
Exterior
Water Access N
View City
Roof Type Fiberglass
Accessibility None
Garage N
Building
Story 3
Foundation Concrete Perimeter
Sewer Public Sewer
Water Public
Architectural Style Straight Thru
Level or Stories 3
Additional Building Above Grade, Below Grade
Structure Type Dry Wall
New Construction N
Schools
School District The School District Of Philadelphia
Others
Pets Allowed N
Senior Community No
Tax ID 394019000
Ownership Fee Simple
SqFt Source Assessor
Acceptable Financing Cash, Conventional
Listing Terms Cash, Conventional
Financing Cash,Conventional
Special Listing Condition Standard
Leer menos información
¿Quiere saber lo que puede valer su casa? Póngase en contacto con nosotros para una valoración gratuita.

Nuestro equipo está listo para ayudarle a vender su casa por el precio más alto posible, lo antes posible

Bought with Ben Johnson • Coldwell Banker Realty
GET MORE INFORMATION




