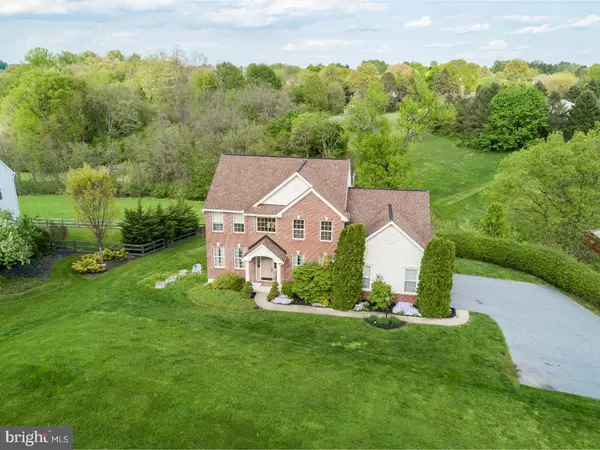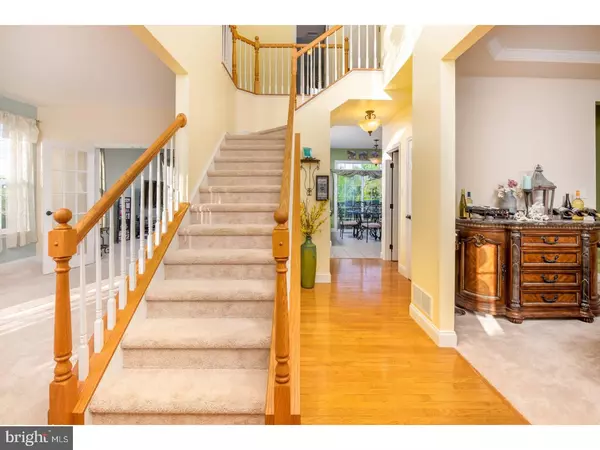Para obtener más información sobre el valor de una propiedad, contáctenos para una consulta gratuita.
Key Details
Property Type Single Family Home
Sub Type Detached
Listing Status Sold
Purchase Type For Sale
Square Footage 2,753 sqft
Price per Sqft $133
Subdivision Meadow View
MLS Listing ID 1000869614
Sold Date 06/29/18
Style Colonial
Bedrooms 4
Full Baths 3
Half Baths 1
HOA Y/N N
Abv Grd Liv Area 2,753
Originating Board TREND
Year Built 2003
Annual Tax Amount $7,874
Tax Year 2018
Lot Size 1.140 Acres
Acres 1.14
Descripción de la propiedad
Gorgeous home and property with upgrades throughout! This home is well positioned on its land, with expansive views from deck, for miles. Fantastic for dinner parties! Great space for entertaining with front, side and rear yards, a fully finished basement with large game/entertainment space and wet bar/kitchenette along with full bathroom and bonus room can also provide for an excellent guest suite or in-laws quarters. Offering 4 upstairs bedrooms, an office and lower level bonus room along with 3 full (& 1 half) bathrooms, there is great space for a growing family, in Wilson schools (Green Valley Elementary). Perfect location providing privacy from neighbors, but close enough for running between yards with friends. Master suite features walk in closet and master bath w/shower and Jacuzzi tub. Entire home has new carpets throughout, finished basement's wet bar put in May 2018, and deck has been recently stained. Oversized 2-Car garage is fully painted and has great storage cabinet space. Additional driveway space offers great parking options. Further, landscaped rock garden and flagstone patios offer great views while watching loved ones play in the yard or ride bikes on the large driveway. Move-in ready and in like-new condition, this home is positioned to sell quickly! All of this with great low taxes.
Location
State PA
County Berks
Area Lower Heidelberg Twp (10249)
Zoning R-1
Rooms
Other Rooms Living Room, Dining Room, Primary Bedroom, Bedroom 2, Bedroom 3, Kitchen, Family Room, Bedroom 1, In-Law/auPair/Suite, Laundry, Other, Attic
Basement Full, Outside Entrance, Fully Finished
Interior
Interior Features Primary Bath(s), Kitchen - Island, Butlers Pantry, WhirlPool/HotTub, Stall Shower, Breakfast Area
Hot Water Propane
Heating Propane, Hot Water
Cooling Central A/C
Flooring Wood, Fully Carpeted, Vinyl
Fireplaces Number 1
Fireplaces Type Gas/Propane
Equipment Built-In Range, Oven - Self Cleaning
Fireplace Y
Appliance Built-In Range, Oven - Self Cleaning
Heat Source Bottled Gas/Propane
Laundry Main Floor
Exterior
Exterior Feature Deck(s)
Parking Features Garage Door Opener
Garage Spaces 5.0
Utilities Available Cable TV
Water Access N
Roof Type Pitched,Shingle
Accessibility None
Porch Deck(s)
Attached Garage 2
Total Parking Spaces 5
Garage Y
Building
Lot Description Sloping, Front Yard, Rear Yard, SideYard(s)
Story 2
Foundation Concrete Perimeter
Sewer On Site Septic
Water Well
Architectural Style Colonial
Level or Stories 2
Additional Building Above Grade
Structure Type Cathedral Ceilings,9'+ Ceilings,High
New Construction N
Schools
Middle Schools Wilson West
High Schools Wilson
School District Wilson
Others
Senior Community No
Tax ID 49-4367-04-73-3772
Ownership Fee Simple
Leer menos información
¿Quiere saber lo que puede valer su casa? Póngase en contacto con nosotros para una valoración gratuita.

Nuestro equipo está listo para ayudarle a vender su casa por el precio más alto posible, lo antes posible

Bought with Harry K. Fry • RE/MAX Of Reading
GET MORE INFORMATION




