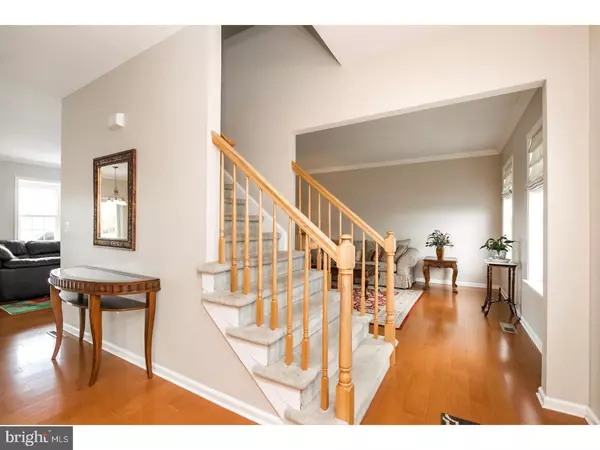Para obtener más información sobre el valor de una propiedad, contáctenos para una consulta gratuita.
Key Details
Property Type Single Family Home
Sub Type Detached
Listing Status Sold
Purchase Type For Sale
Square Footage 4,105 sqft
Price per Sqft $104
Subdivision Hunter Ridge
MLS Listing ID 1000485760
Sold Date 06/28/18
Style Colonial
Bedrooms 4
Full Baths 2
Half Baths 1
HOA Fees $65/mo
HOA Y/N Y
Abv Grd Liv Area 3,214
Originating Board TREND
Year Built 2001
Annual Tax Amount $6,902
Tax Year 2018
Lot Size 0.284 Acres
Acres 0.28
Lot Dimensions 68
Descripción de la propiedad
Location, location, location! Enjoy the phenomenal views that this home has to offer. 4 bedroom, 2 1/2 bath colonial that features a remodeled eat in kitchen with granite countertops, travertine tile backsplash, under cabinet lighting, oversized under mount kitchen sink and an island with breakfast bar. The sliding glass doors off of the eat in kitchen lead to a large, professionally installed, composite deck perfect for summer evenings and barbeques. Owners have modified the original builder floor plan to include a more convenient located powder room off of the kitchen near the laundry room. As you enter the foyer you will notice hardwood floors throughout the first floor complimenting the homes open layout. The formal dining room offers beautiful crown molding, chair rail, wainscoting and a butlers area. The formal living room feature an upgraded French door leading to the family room area which offers an efficient use of the homes floor plan. The entire first floor is comprised of 9ft ceilings AND crown molding. The second floor features a spacious owner's suite which includes a sitting area, walk-in closet and master bathroom featuring an upgraded vanity and soaking tub. Completing the second floor are 3 generously sized bedrooms with new carpeting and a hall bathroom featuring a double vanity. A finished basement is perfect for all of your entertaining needs. With close to 900 square feet of finished space featuring dry wall ceilings, recessed lighting, fireplace and TWO sliding doors leading to a large, professionally installed, paver patio. The basement also offers a storage area and mechanical room with an additional door leading to the patio. Perkiomen Valley School District, close to main highways and conveniently located to Skippack where you can enjoy restaurants and shopping.
Location
State PA
County Montgomery
Area Skippack Twp (10651)
Zoning R1
Rooms
Other Rooms Living Room, Dining Room, Primary Bedroom, Bedroom 2, Bedroom 3, Kitchen, Family Room, Bedroom 1, Laundry, Other, Attic
Basement Full, Outside Entrance
Interior
Interior Features Primary Bath(s), Kitchen - Island, Ceiling Fan(s), Kitchen - Eat-In
Hot Water Natural Gas
Heating Gas, Forced Air
Cooling Central A/C
Flooring Wood, Fully Carpeted, Vinyl
Fireplaces Number 1
Equipment Built-In Range, Oven - Self Cleaning, Dishwasher, Disposal
Fireplace Y
Appliance Built-In Range, Oven - Self Cleaning, Dishwasher, Disposal
Heat Source Natural Gas
Laundry Main Floor
Exterior
Exterior Feature Deck(s), Patio(s)
Parking Features Garage Door Opener
Garage Spaces 5.0
Utilities Available Cable TV
Water Access N
Roof Type Pitched,Shingle
Accessibility None
Porch Deck(s), Patio(s)
Total Parking Spaces 5
Garage Y
Building
Lot Description Sloping, Open, Front Yard, Rear Yard, SideYard(s)
Story 2
Foundation Concrete Perimeter
Sewer Public Sewer
Water Public
Architectural Style Colonial
Level or Stories 2
Additional Building Above Grade, Below Grade
Structure Type 9'+ Ceilings
New Construction N
Schools
High Schools Perkiomen Valley
School District Perkiomen Valley
Others
Pets Allowed Y
HOA Fee Include Common Area Maintenance,Trash
Senior Community No
Tax ID 51-00-01715-052
Ownership Fee Simple
Acceptable Financing Conventional, VA, FHA 203(b)
Listing Terms Conventional, VA, FHA 203(b)
Financing Conventional,VA,FHA 203(b)
Pets Allowed Case by Case Basis
Leer menos información
¿Quiere saber lo que puede valer su casa? Póngase en contacto con nosotros para una valoración gratuita.

Nuestro equipo está listo para ayudarle a vender su casa por el precio más alto posible, lo antes posible

Bought with Ginger Childs • RE/MAX Achievers-Collegeville



