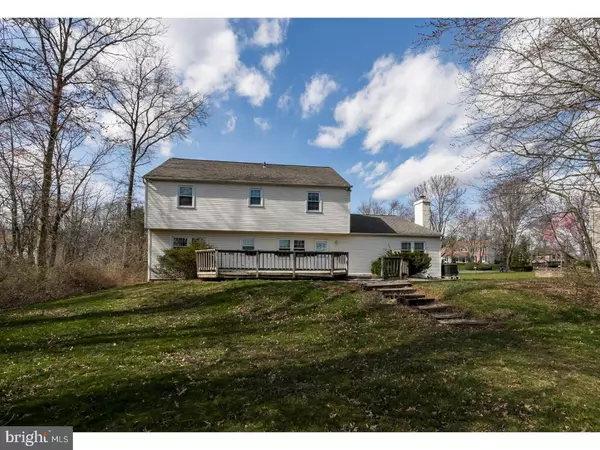Para obtener más información sobre el valor de una propiedad, contáctenos para una consulta gratuita.
Key Details
Property Type Single Family Home
Sub Type Detached
Listing Status Sold
Purchase Type For Sale
Square Footage 2,440 sqft
Price per Sqft $181
Subdivision Dresher
MLS Listing ID 1000364016
Sold Date 06/28/18
Style Colonial
Bedrooms 4
Full Baths 2
Half Baths 1
HOA Y/N N
Abv Grd Liv Area 2,440
Originating Board TREND
Year Built 1979
Annual Tax Amount $9,155
Tax Year 2018
Lot Size 0.505 Acres
Acres 0.5
Lot Dimensions 110
Descripción de la propiedad
Priced to Sell, Well Maintained 4 Bedroom Colonial in the highly sought after Upper Dublin School District. Well Maintained 4 Bedroom Home sits on a 1/2 acre lot backing up to a wildlife preserve. Enter the Home, you are greeted with Hardwood floors. The Living Room and Dining rooms,continue with the Hardwood Floors, plus crown molding and lots of natural light. From the Dining Room you enter the updated Kitchen with granite counter tops, backsplash, oak cabinets and ceramic tile flooring. Large Family Room with full wall brick fireplace and raised hearth and newer pergo flooring. Finishing the main floor with update powder room and laundry/mud room. 2nd level 3 generously sized bedroom, updated hall bathroom and Master Suite with, walk-in closet and update Master Bath. Finish the Home is a full unfinished basement just waiting for your special touch and vision, Deck overlooking your private yard with lots of Nature from the Preserve, bring your binoculars and 2 Car Garage.
Location
State PA
County Montgomery
Area Upper Dublin Twp (10654)
Zoning A1
Rooms
Other Rooms Living Room, Dining Room, Primary Bedroom, Bedroom 2, Bedroom 3, Kitchen, Family Room, Bedroom 1, Laundry, Attic
Basement Full, Unfinished
Interior
Interior Features Primary Bath(s), Butlers Pantry, Ceiling Fan(s), Kitchen - Eat-In
Hot Water Electric
Heating Electric, Heat Pump - Electric BackUp, Forced Air
Cooling Central A/C
Flooring Wood, Fully Carpeted, Tile/Brick
Fireplaces Number 1
Fireplaces Type Brick, Marble
Equipment Oven - Self Cleaning, Dishwasher, Disposal
Fireplace Y
Appliance Oven - Self Cleaning, Dishwasher, Disposal
Heat Source Electric
Laundry Main Floor
Exterior
Exterior Feature Porch(es)
Garage Spaces 5.0
Utilities Available Cable TV
Water Access N
Roof Type Shingle
Accessibility None
Porch Porch(es)
Attached Garage 2
Total Parking Spaces 5
Garage Y
Building
Lot Description Level
Story 2
Foundation Concrete Perimeter
Sewer Public Sewer
Water Public
Architectural Style Colonial
Level or Stories 2
Additional Building Above Grade
New Construction N
Schools
Elementary Schools Jarrettown
Middle Schools Sandy Run
High Schools Upper Dublin
School District Upper Dublin
Others
Senior Community No
Tax ID 54-00-03680-307
Ownership Fee Simple
Acceptable Financing Conventional, VA, FHA 203(b)
Listing Terms Conventional, VA, FHA 203(b)
Financing Conventional,VA,FHA 203(b)
Leer menos información
¿Quiere saber lo que puede valer su casa? Póngase en contacto con nosotros para una valoración gratuita.

Nuestro equipo está listo para ayudarle a vender su casa por el precio más alto posible, lo antes posible

Bought with William Lichtenstein • RE/MAX Centre Realtors
GET MORE INFORMATION




