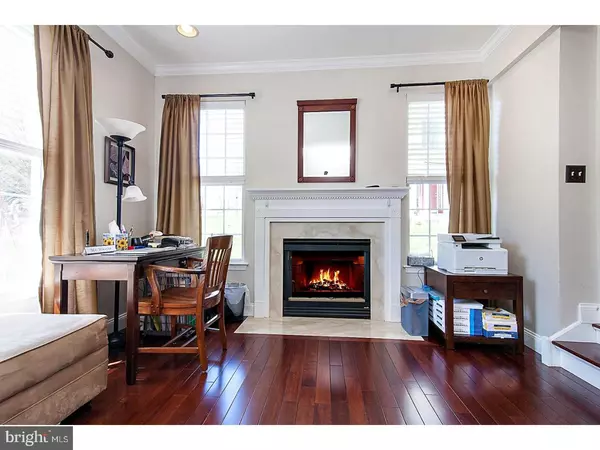Para obtener más información sobre el valor de una propiedad, contáctenos para una consulta gratuita.
Key Details
Property Type Townhouse
Sub Type End of Row/Townhouse
Listing Status Sold
Purchase Type For Sale
Square Footage 1,848 sqft
Price per Sqft $151
Subdivision Indian Creek
MLS Listing ID 1000447378
Sold Date 06/28/18
Style Other
Bedrooms 3
Full Baths 2
Half Baths 1
HOA Fees $140/mo
HOA Y/N Y
Abv Grd Liv Area 1,848
Originating Board TREND
Year Built 2000
Annual Tax Amount $4,350
Tax Year 2018
Lot Size 4,647 Sqft
Acres 0.11
Lot Dimensions 54
Descripción de la propiedad
Welcome home to this amazing end unit townhome in the Indian Creek Community. This stunning home features upgrades and amenities throughout. The floor plan is generous and starts with gleaming hardwood floors that run through the level. Natural light floods the dramatic entry and two-story foyer. Crown molding and recessed lighting enhances the entire home. The sunken living room, complete with fireplace, greets your guests as they enter. The dining room is open and spacious. The Cozy Family Room is bright and features built in cabinetry, and another beautiful fireplace. Enjoy preparing meals in this perfect eat in kitchen. A beautiful French door leads you out to a relaxing deck that overlooks the picturesque woods. Brand new carpeting cushions your feet as you ascend to the second floor. The spacious Master Bedroom suite features vaulted ceilings, Master Bath with jacuzzi tub, and two sizeable walk in closets. The two remaining bright bedrooms share a hall bath. Second floor laundry conveniently finishes the floor. The walk out basement is a mix of storage and professionally finished space, adding an additional 450sq of living space (not included in the overall total), perfect for a play or media room. This fantastic neighborhood offers low HOA's and a community playground, while being a quick drive away from shopping and route 422. Schedule your showing today, this meticulously kept home will not last long!
Location
State PA
County Montgomery
Area Upper Providence Twp (10661)
Zoning R3
Rooms
Other Rooms Living Room, Dining Room, Primary Bedroom, Bedroom 2, Kitchen, Family Room, Bedroom 1, Attic
Basement Full, Outside Entrance, Fully Finished
Interior
Interior Features Primary Bath(s), Butlers Pantry, Kitchen - Eat-In
Hot Water Natural Gas
Heating Gas, Heat Pump - Gas BackUp
Cooling Central A/C
Flooring Wood, Fully Carpeted
Fireplaces Number 2
Fireplaces Type Gas/Propane
Equipment Built-In Range, Dishwasher, Disposal, Built-In Microwave
Fireplace Y
Appliance Built-In Range, Dishwasher, Disposal, Built-In Microwave
Heat Source Natural Gas
Laundry Upper Floor
Exterior
Exterior Feature Deck(s), Patio(s)
Parking Features Garage Door Opener
Garage Spaces 3.0
Amenities Available Tot Lots/Playground
Water Access N
Roof Type Shingle
Accessibility None
Porch Deck(s), Patio(s)
Attached Garage 1
Total Parking Spaces 3
Garage Y
Building
Story 2
Foundation Concrete Perimeter
Sewer Public Sewer
Water Public
Architectural Style Other
Level or Stories 2
Additional Building Above Grade
New Construction N
Schools
Middle Schools Spring-Ford Ms 8Th Grade Center
High Schools Spring-Ford Senior
School District Spring-Ford Area
Others
HOA Fee Include Common Area Maintenance,Lawn Maintenance,Snow Removal,Trash
Senior Community No
Tax ID 61-00-03181-232
Ownership Fee Simple
Acceptable Financing Conventional, FHA 203(b)
Listing Terms Conventional, FHA 203(b)
Financing Conventional,FHA 203(b)
Leer menos información
¿Quiere saber lo que puede valer su casa? Póngase en contacto con nosotros para una valoración gratuita.

Nuestro equipo está listo para ayudarle a vender su casa por el precio más alto posible, lo antes posible

Bought with LeeAnn Fauth • Weichert Realtors
GET MORE INFORMATION




