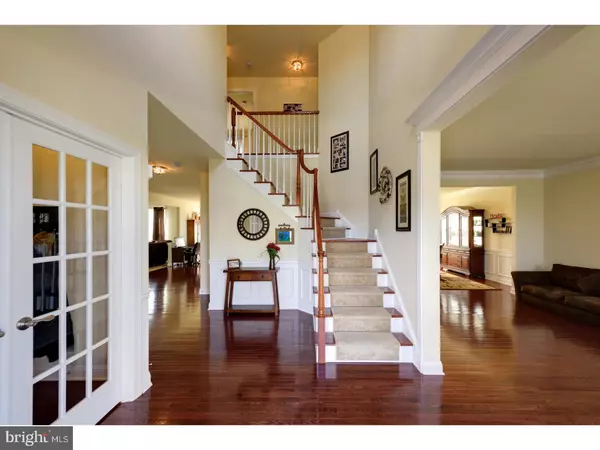Para obtener más información sobre el valor de una propiedad, contáctenos para una consulta gratuita.
Key Details
Property Type Single Family Home
Sub Type Detached
Listing Status Sold
Purchase Type For Sale
Square Footage 3,334 sqft
Price per Sqft $151
Subdivision Byers Station
MLS Listing ID 1003195483
Sold Date 08/02/17
Style Colonial
Bedrooms 4
Full Baths 2
Half Baths 1
HOA Fees $70/qua
HOA Y/N Y
Abv Grd Liv Area 3,334
Originating Board TREND
Year Built 2011
Annual Tax Amount $9,421
Tax Year 2017
Lot Size 0.257 Acres
Acres 0.26
Lot Dimensions 0X0
Descripción de la propiedad
Seller is Relocating and Motivated! A GREAT Deal for this meticulously maintained North-Facing Colonial in the sought after Byers Station Community! Gleaming hardwood floors and loads of natural light accent the 2-Story Foyer with wainscoting and turned staircase with oak treads, Private Study with French doors, Dining Room with wainscoting, Living Room and Gourmet Kitchen with expanded Breakfast Room, granite counters and center island, 42" cherry cabinets with crown molding & ss appliances. The Family Room boasts a volume ceiling, back staircase and marble gas fireplace with wood mantle. The Powder Room and Laundry/Mud Room with access to the 2-car Garage complete this level. Upstairs is the Master Suite with tray ceiling, recessed lighting, his/hers walk-in closets and Master Bath with cherry double vanity with make-up area, corner soaking tub, 12" CT floor, custom CT stall shower and private water closet, 3 additional generously sized Bedrooms, 2 with walk-in closets and the Hall Bath with double vanity and tub with ceramic tile surround. The walk-up basement offers 9' ceilings, making it a great area for future living space with plenty of room left for storage. Additional Features include New Roof, Exterior Lighting, & Gutters/Downspouts (due to hail damage in 2015), a Whirlpool Whole House Water Filter, 2-Zone Heat with Wi-Fi Thermostats, part of the Smart Home Automation/Security System which also allows you to control lights, receptacles, water detection sensors plus offers motion sensors and camera monitoring from your digital device AND remotely!! A Beautiful Home in a community with amenities including 2 Clubhouses with Pools & Fitness Center, Tennis & Basketball Courts, Walking and Biking Trails and just minutes from the PA Turnpike, Routes 113, 30 and 202 and Train Stations.
Location
State PA
County Chester
Area West Vincent Twp (10325)
Zoning R3
Direction Northeast
Rooms
Other Rooms Living Room, Dining Room, Primary Bedroom, Bedroom 2, Bedroom 3, Kitchen, Family Room, Bedroom 1, Laundry, Other, Attic
Basement Full, Unfinished, Outside Entrance
Interior
Interior Features Primary Bath(s), Kitchen - Island, Butlers Pantry, Ceiling Fan(s), Water Treat System, Stall Shower, Dining Area
Hot Water Natural Gas
Heating Gas, Forced Air
Cooling Central A/C
Flooring Wood, Fully Carpeted, Tile/Brick
Fireplaces Number 1
Fireplaces Type Marble, Gas/Propane
Equipment Built-In Range, Oven - Double, Dishwasher, Built-In Microwave
Fireplace Y
Appliance Built-In Range, Oven - Double, Dishwasher, Built-In Microwave
Heat Source Natural Gas
Laundry Main Floor
Exterior
Parking Features Inside Access
Garage Spaces 2.0
Utilities Available Cable TV
Amenities Available Swimming Pool, Tennis Courts, Club House
Water Access N
Accessibility None
Attached Garage 2
Total Parking Spaces 2
Garage Y
Building
Story 2
Foundation Concrete Perimeter
Sewer Public Sewer
Water Public
Architectural Style Colonial
Level or Stories 2
Additional Building Above Grade
Structure Type Cathedral Ceilings,9'+ Ceilings
New Construction N
Schools
Elementary Schools West Vincent
Middle Schools Owen J Roberts
High Schools Owen J Roberts
School District Owen J Roberts
Others
HOA Fee Include Pool(s),Common Area Maintenance
Senior Community No
Tax ID 25-10 -0166
Ownership Fee Simple
Security Features Security System
Leer menos información
¿Quiere saber lo que puede valer su casa? Póngase en contacto con nosotros para una valoración gratuita.

Nuestro equipo está listo para ayudarle a vender su casa por el precio más alto posible, lo antes posible

Bought with Enjamuri N Swamy • Realty Mark Cityscape-Huntingdon Valley
GET MORE INFORMATION




