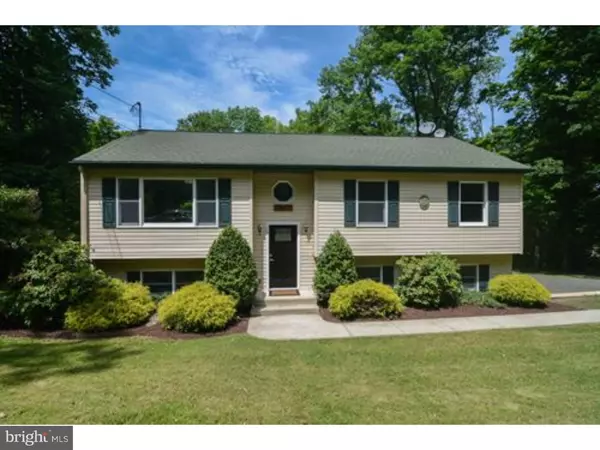Para obtener más información sobre el valor de una propiedad, contáctenos para una consulta gratuita.
Key Details
Property Type Single Family Home
Sub Type Detached
Listing Status Sold
Purchase Type For Sale
Square Footage 1,450 sqft
Price per Sqft $175
Subdivision Upper Black Eddy
MLS Listing ID 1002586125
Sold Date 03/15/17
Style Other,Bi-level
Bedrooms 3
Full Baths 2
HOA Y/N N
Abv Grd Liv Area 1,450
Originating Board TREND
Year Built 2003
Annual Tax Amount $5,047
Tax Year 2017
Lot Size 2.580 Acres
Acres 2.58
Lot Dimensions 0X0
Descripción de la propiedad
Beautiful country home perfect for year round country living or excellent holiday home. Bi-Level design, large eat-in white kitchen with new granite counter tops and stainless appliance suite. Features include Anderson windows throughout, vaulted ceiling in living room, open rail entrance way, nice sized Master with en suite bath, 2 additional bedrooms with modern hall bath, lower family room with direct access to rear yard, and ample storage with 2 car garage and floored attic space. Recent renovations include kitchen update, bamboo flooring, ceiling fans, lighting upgrades, and new flooring and paint throughout. The setting is extraordinary. Rupp Lane is a private lane located just off Chestnut Ridge. The home sits to the front of its lot framed by a nicely landscaped front. The back has a large deck running the full length of the home overlooking both fenced and flat landscape as well as beautiful wooded ares descending toward the Delaware. Enjoy easy access to community fields, boating, and hiking. Fully refreshed - so turn key. Move in ready and waiting for you! Close proximity to the charming town of Milford and an easy 25 minute commute to Doylestown.
Location
State PA
County Bucks
Area Bridgeton Twp (10103)
Zoning R2
Rooms
Other Rooms Living Room, Primary Bedroom, Bedroom 2, Kitchen, Family Room, Bedroom 1, Laundry, Attic
Basement Full, Outside Entrance
Interior
Interior Features Butlers Pantry, Ceiling Fan(s), Stall Shower
Hot Water Electric
Heating Gas, Other, Forced Air
Cooling Central A/C
Flooring Wood, Tile/Brick
Equipment Oven - Self Cleaning, Dishwasher, Energy Efficient Appliances
Fireplace N
Window Features Replacement
Appliance Oven - Self Cleaning, Dishwasher, Energy Efficient Appliances
Heat Source Natural Gas, Other
Laundry Lower Floor
Exterior
Exterior Feature Deck(s)
Garage Spaces 5.0
Water Access N
Accessibility None
Porch Deck(s)
Attached Garage 2
Total Parking Spaces 5
Garage Y
Building
Lot Description Trees/Wooded, Front Yard, Rear Yard
Sewer On Site Septic
Water Well
Architectural Style Other, Bi-level
Additional Building Above Grade
Structure Type 9'+ Ceilings
New Construction N
Schools
School District Palisades
Others
Senior Community No
Tax ID 03-003-142-004
Ownership Fee Simple
Acceptable Financing Conventional, FHA 203(b), USDA
Listing Terms Conventional, FHA 203(b), USDA
Financing Conventional,FHA 203(b),USDA
Leer menos información
¿Quiere saber lo que puede valer su casa? Póngase en contacto con nosotros para una valoración gratuita.

Nuestro equipo está listo para ayudarle a vender su casa por el precio más alto posible, lo antes posible

Bought with Michael A Gabriel • Keller Williams Real Estate-Langhorne



