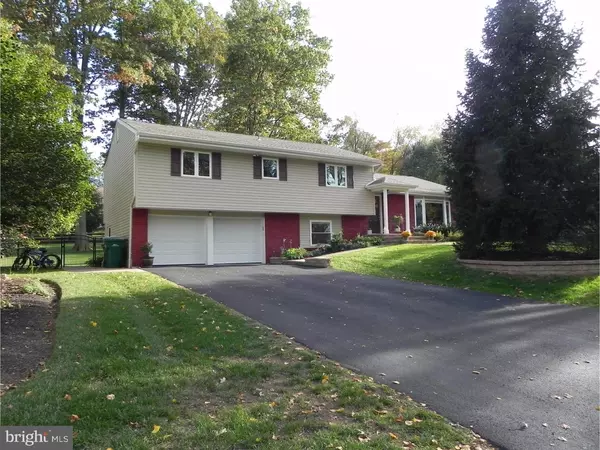Para obtener más información sobre el valor de una propiedad, contáctenos para una consulta gratuita.
Key Details
Property Type Single Family Home
Sub Type Detached
Listing Status Sold
Purchase Type For Sale
Square Footage 2,248 sqft
Price per Sqft $187
Subdivision Westover
MLS Listing ID 1002593733
Sold Date 01/26/17
Style Colonial,Split Level
Bedrooms 4
Full Baths 2
Half Baths 1
HOA Y/N N
Abv Grd Liv Area 2,248
Originating Board TREND
Year Built 1956
Annual Tax Amount $7,749
Tax Year 2016
Lot Size 0.395 Acres
Acres 0.39
Lot Dimensions 94X183
Descripción de la propiedad
Welcome to Westover, one of the most sought after areas in Lower Makefield & Pennsbury School District. This charming 4 BR, 2.5 BA, 2,248 sq.ft. split level is located on a cul-de-sac at the end of a quiet peaceful street. The home has wonderful curb appeal, with newer landscaping & hardscaping 2014, and is definitely move in ready! You will be pleased to find an open floor plan with custom molding and neutral colors on the first floor including a newer remodeled kitchen in 2013 with granite counter tops, stainless steel appliances & refinished hardwood flooring. There are 4 spacious bedrooms on the second level all with hardwood floors and two newer remodeled bathrooms in 2014. Newer sliders 2015 lead to a gorgeous rear yard with a park like setting, a two tiered EP Henry patio 2014 and is totally fenced in 2014. The lower level family room has newer carpeting and a laundry/mud room off the 2 car garage. There is a large immaculate basement for added extra storage, the floors & walls have recently been painted. This home also features: Newer roof 2013, siding 2013, and windows 2013. Newer HVAC 2015 (Carrier Variable Speed). Newer custom window treatments 2015. Excellent commute to I-95 N & S, and train. One year home warranty included for the buyer at the time of closing. More photos coming!!
Location
State PA
County Bucks
Area Lower Makefield Twp (10120)
Zoning R2
Rooms
Other Rooms Living Room, Dining Room, Primary Bedroom, Bedroom 2, Bedroom 3, Kitchen, Family Room, Bedroom 1
Basement Full
Interior
Interior Features Kitchen - Eat-In
Hot Water Other
Heating Electric
Cooling Central A/C
Fireplace N
Heat Source Electric
Laundry Lower Floor
Exterior
Garage Spaces 4.0
Water Access N
Accessibility None
Attached Garage 2
Total Parking Spaces 4
Garage Y
Building
Story Other
Sewer Public Sewer
Water Public
Architectural Style Colonial, Split Level
Level or Stories Other
Additional Building Above Grade
New Construction N
Schools
Elementary Schools Fallsington
Middle Schools William Penn
High Schools Pennsbury
School District Pennsbury
Others
Senior Community No
Tax ID 20-040-133
Ownership Fee Simple
Leer menos información
¿Quiere saber lo que puede valer su casa? Póngase en contacto con nosotros para una valoración gratuita.

Nuestro equipo está listo para ayudarle a vender su casa por el precio más alto posible, lo antes posible

Bought with Carol M Smith • BHHS Fox & Roach -Yardley/Newtown
GET MORE INFORMATION




