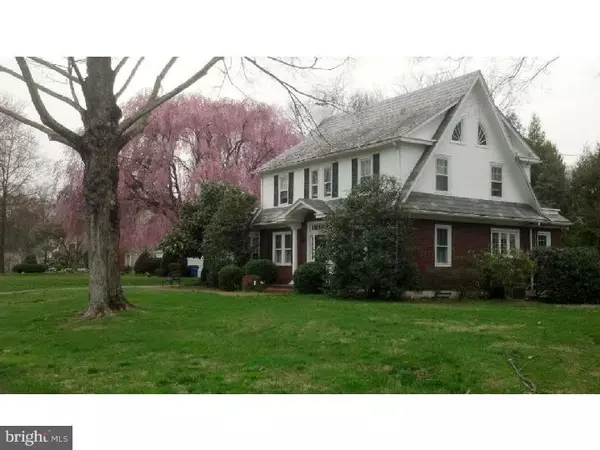Para obtener más información sobre el valor de una propiedad, contáctenos para una consulta gratuita.
Key Details
Property Type Single Family Home
Sub Type Detached
Listing Status Sold
Purchase Type For Sale
Square Footage 2,524 sqft
Price per Sqft $204
Subdivision Westover
MLS Listing ID 1002567677
Sold Date 06/30/15
Style Colonial
Bedrooms 4
Full Baths 2
Half Baths 1
HOA Y/N N
Abv Grd Liv Area 2,524
Originating Board TREND
Year Built 1920
Annual Tax Amount $7,594
Tax Year 2015
Lot Size 0.794 Acres
Acres 0.79
Lot Dimensions 172X201
Descripción de la propiedad
Surround yourself with elegance and craftsmanship in this lovely home located in the desirable Westover neighborhood nestled in the award-winning Pennsbury School district. The large corner lot is perfect for outdoor entertaining with its mature landscaping, two-level paver patio and large sun-filled back yard bordered by private, yet tasteful fencing. The bright center hall, featuring side windows and transom, welcomes you into this well-maintained updated colonial. Oak hardwood floors with cherry inlay enhance the warmth of this beautiful home. On chilly evenings, the brick fireplace will keep the living room cozy. French doors lead to a sun-drenched family room with 9 1/2 foot beadboard ceiling and slate floor with an entrance to the side yard. Host wonderful dinner parties in the gracious formal dining room with a custom built-in buffet. Create these meals in the gourmet, eat-in kitchen with custom maple cabinets, ceramic tile floor, five-person peninsula and quartz island, Bosch dishwasher, and GE Profile oven. An over-sized powder room rounds out the first floor. Timeless pine flooring on the second floor leads to the bedrooms, hall bath and master suite featuring two large closets, one cedar-lined, and private ceramic tile bath. Bedrooms two and three offer ample closet space and ceiling fans. The 4th bedroom is located on the third floor and features exposed brick with gable end arched windows and offers quiet privacy for guests or a home office with additional storage space. Slate roof, two-inch custom blinds, period details, nooks and crannies, and quality millwork will surprise and delight you, adding to the charm of this one of a kind home. This home is bright, sunny and meticulously maintained! Close to I95, US 1 and trains to NYC and Philadelphia. All showings start at Open House from 1-3 on Sunday March 15th.
Location
State PA
County Bucks
Area Lower Makefield Twp (10120)
Zoning R2
Rooms
Other Rooms Living Room, Dining Room, Primary Bedroom, Bedroom 2, Bedroom 3, Kitchen, Family Room, Bedroom 1
Basement Full
Interior
Interior Features Primary Bath(s), Kitchen - Island, Ceiling Fan(s), Kitchen - Eat-In
Hot Water Natural Gas
Heating Gas, Hot Water
Cooling Central A/C
Flooring Wood, Tile/Brick
Fireplaces Number 1
Fireplaces Type Brick
Equipment Oven - Self Cleaning, Dishwasher, Disposal
Fireplace Y
Appliance Oven - Self Cleaning, Dishwasher, Disposal
Heat Source Natural Gas
Laundry Main Floor
Exterior
Exterior Feature Patio(s)
Garage Spaces 2.0
Water Access N
Roof Type Pitched,Slate
Accessibility None
Porch Patio(s)
Total Parking Spaces 2
Garage Y
Building
Lot Description Corner, Level, Open, Front Yard, Rear Yard, SideYard(s)
Story 2
Sewer Public Sewer
Water Public
Architectural Style Colonial
Level or Stories 2
Additional Building Above Grade
Structure Type 9'+ Ceilings
New Construction N
Schools
Elementary Schools Fallsington
Middle Schools William Penn
High Schools Pennsbury
School District Pennsbury
Others
Tax ID 20-043-087
Ownership Fee Simple
Leer menos información
¿Quiere saber lo que puede valer su casa? Póngase en contacto con nosotros para una valoración gratuita.

Nuestro equipo está listo para ayudarle a vender su casa por el precio más alto posible, lo antes posible

Bought with Nancy M McHenry • Coldwell Banker Hearthside
GET MORE INFORMATION




