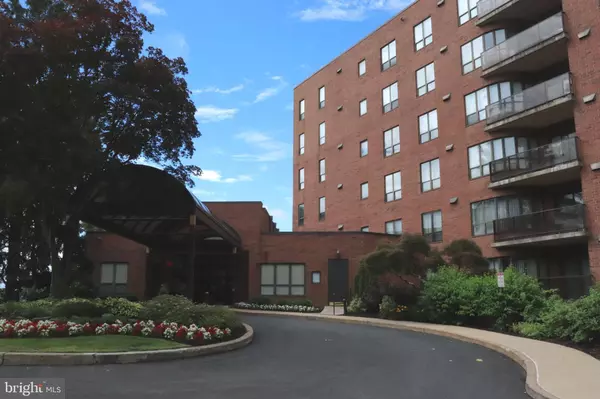Para obtener más información sobre el valor de una propiedad, contáctenos para una consulta gratuita.
Key Details
Property Type Condo
Sub Type Condo/Co-op
Listing Status Sold
Purchase Type For Sale
Square Footage 1,305 sqft
Price per Sqft $127
Subdivision Breyer Estates
MLS Listing ID PAMC2052146
Sold Date 10/21/22
Style Unit/Flat
Bedrooms 2
Full Baths 2
Condo Fees $830/mo
HOA Y/N N
Abv Grd Liv Area 1,305
Originating Board BRIGHT
Year Built 1985
Annual Tax Amount $3,563
Tax Year 2022
Lot Dimensions 1.00 x 0.00
Descripción de la propiedad
Welcome to the lovely community of Breyer Estates. This open concept unit has two bedroom suites and is ready for you to make your own! Enter into the foyer of this unit to the large living/dining area. There is a balcony through sliding doors off the dining room. The kitchen with pantry closet is a great size. This spacious apartment has large bedroom suites on opposite ends of the living space. Both suites have walk-in closets and linen closets. There is a utility closet with the washer and dryer and the hot water heater and HVAC system. This unit comes with its own covered, secure parking spot and easy access to the elevator. The property is meticulously landscaped and the community offers upscale amenities such as a front desk concierge, onsite management, a social room and a beautifully maintained pool. In addition to grounds, snow and pool maintenance, The HOA fees cover your complete water & sewer bills, a separate storage space, semi-annual HVAC checkups and access to discounted electricity costs. Enjoy the parks, walking trails, jogging tracks, pools, libraries and schools of Cheltenham Township. Easy Access to major Universities and Hospitals, manageable commute to Center City and Easy access to major hi-ways, routes 611 & 309 & the PA Turnpike. Close to public transportation and walking distance from the Jenkintown train station. Nearby are exceptional restaurants, retail shopping , Whole Foods and Trader Joes. Care-free living at its best!
Location
State PA
County Montgomery
Area Cheltenham Twp (10631)
Zoning 1203 RES: CONDO MID RISE
Rooms
Main Level Bedrooms 2
Interior
Interior Features Carpet, Combination Dining/Living, Dining Area, Floor Plan - Open, Stall Shower, Tub Shower, Walk-in Closet(s)
Hot Water Electric
Heating Forced Air
Cooling Central A/C
Flooring Carpet, Vinyl, Ceramic Tile
Furnishings Partially
Fireplace N
Heat Source Electric
Laundry Has Laundry, Dryer In Unit, Washer In Unit
Exterior
Parking Features Covered Parking, Inside Access
Garage Spaces 1.0
Parking On Site 1
Amenities Available Elevator, Extra Storage, Meeting Room, Pool - Outdoor, Security
Water Access N
Accessibility Elevator
Total Parking Spaces 1
Garage Y
Building
Story 6
Unit Features Mid-Rise 5 - 8 Floors
Sewer Public Sewer
Water Public
Architectural Style Unit/Flat
Level or Stories 6
Additional Building Above Grade, Below Grade
New Construction N
Schools
School District Cheltenham
Others
Pets Allowed N
HOA Fee Include Water,Alarm System,Pool(s),Ext Bldg Maint,Lawn Maintenance,Management,All Ground Fee,Common Area Maintenance,Snow Removal,Trash,Custodial Services Maintenance
Senior Community No
Tax ID 31-00-03130-304
Ownership Condominium
Security Features Doorman,Desk in Lobby,Electric Alarm
Acceptable Financing Cash, Conventional
Listing Terms Cash, Conventional
Financing Cash,Conventional
Special Listing Condition Standard
Leer menos información
¿Quiere saber lo que puede valer su casa? Póngase en contacto con nosotros para una valoración gratuita.

Nuestro equipo está listo para ayudarle a vender su casa por el precio más alto posible, lo antes posible

Bought with Ashlee Check • Compass RE
GET MORE INFORMATION




