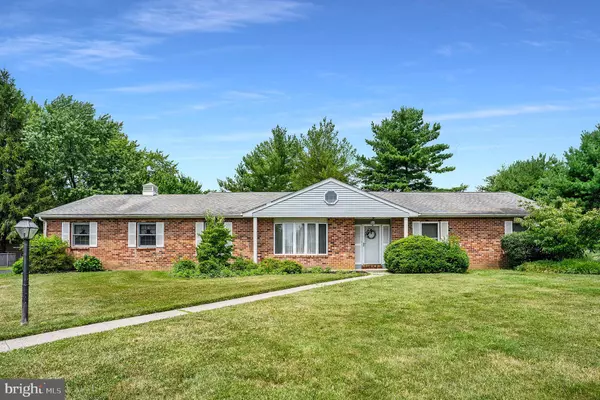Para obtener más información sobre el valor de una propiedad, contáctenos para una consulta gratuita.
Key Details
Property Type Single Family Home
Sub Type Detached
Listing Status Sold
Purchase Type For Sale
Square Footage 1,708 sqft
Price per Sqft $269
Subdivision Blue Bell
MLS Listing ID PAMC2046658
Sold Date 09/02/22
Style Ranch/Rambler
Bedrooms 3
Full Baths 2
HOA Y/N N
Abv Grd Liv Area 1,708
Originating Board BRIGHT
Year Built 1985
Annual Tax Amount $4,819
Tax Year 2021
Lot Size 0.508 Acres
Acres 0.51
Lot Dimensions 79.00 x 0.00
Descripción de la propiedad
Open House Saturday, August 6th from 1-3pm! Heres your chance to own a 3 bed / 2 full bath solid brick ranch home with central air on a cul-de-sac in Wissahickon School District in Blue Bell! You will enter into the foyer with slate tile flooring and to the left is the bright and sunny living room which features large bay windows. Next to the living room is a formal and spacious dining room - perfect for your entertaining needs! The kitchen is flooded with natural light and features a skylight, vaulted ceiling, an abundance of cabinetry, pantry, an oven/range with an exhaust fan above, dishwasher, refrigerator, and a breakfast peninsula. The kitchen opens to the wonderful family room, which has a beautiful corner brick wood-burning fireplace, a ceiling fan, vaulted ceiling, and another skylight above. A door from the family room leads to the enclosed patio that has a ceiling fan and exposed brick. This home features a main ensuite bedroom that is spacious and has a ceiling fan. The main bathroom also has plenty of space and a shower stall. There are two additional sizable bedrooms and another full hall bathroom with a tub/shower. Other features of this home include a laundry room and a huge unfinished basement - a great place for all of your storage needs. Parking is a breeze with a detached 1-car garage and tons of additional driveway spaces. Close to 202, 476, 276, the Plymouth Meeting Mall, area shops, nearby parks, restaurants, and more. This is an AS-IS sale. Dont miss your opportunity, schedule your showing today!
Location
State PA
County Montgomery
Area Whitpain Twp (10666)
Zoning RESIDENTIAL
Rooms
Other Rooms Living Room, Dining Room, Primary Bedroom, Bedroom 2, Bedroom 3, Kitchen, Family Room, Basement, Foyer, Sun/Florida Room, Laundry, Primary Bathroom
Basement Full, Unfinished
Main Level Bedrooms 3
Interior
Interior Features Skylight(s), Dining Area, Family Room Off Kitchen, Ceiling Fan(s), Stall Shower, Tub Shower, Primary Bath(s)
Hot Water Electric
Heating Baseboard - Electric
Cooling Central A/C
Fireplaces Number 1
Fireplaces Type Brick, Corner, Mantel(s), Wood
Equipment Dishwasher, Dryer, Exhaust Fan, Oven/Range - Electric, Refrigerator, Washer
Fireplace Y
Appliance Dishwasher, Dryer, Exhaust Fan, Oven/Range - Electric, Refrigerator, Washer
Heat Source Electric
Laundry Has Laundry, Main Floor
Exterior
Exterior Feature Enclosed, Porch(es)
Parking Features Other
Garage Spaces 6.0
Water Access N
Accessibility None
Porch Enclosed, Porch(es)
Attached Garage 1
Total Parking Spaces 6
Garage Y
Building
Lot Description Cul-de-sac
Story 1
Foundation Concrete Perimeter
Sewer Public Sewer
Water Public
Architectural Style Ranch/Rambler
Level or Stories 1
Additional Building Above Grade
New Construction N
Schools
School District Wissahickon
Others
Senior Community No
Tax ID 66-00-01512-015
Ownership Fee Simple
SqFt Source Assessor
Acceptable Financing Cash, Conventional, Negotiable
Listing Terms Cash, Conventional, Negotiable
Financing Cash,Conventional,Negotiable
Special Listing Condition Standard
Leer menos información
¿Quiere saber lo que puede valer su casa? Póngase en contacto con nosotros para una valoración gratuita.

Nuestro equipo está listo para ayudarle a vender su casa por el precio más alto posible, lo antes posible

Bought with Priscilla Nieto McDonald • RE/MAX Action Realty-Horsham
GET MORE INFORMATION




