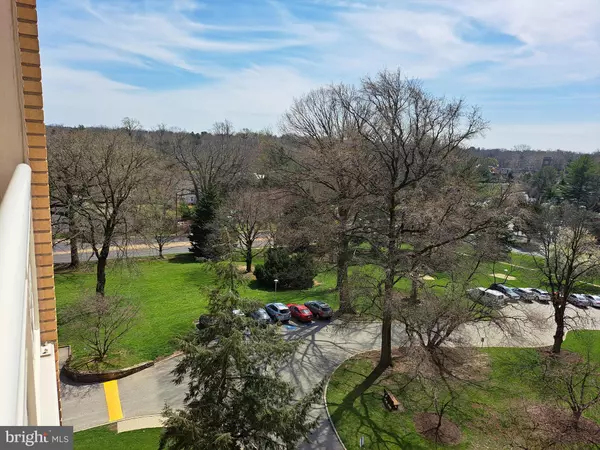Para obtener más información sobre el valor de una propiedad, contáctenos para una consulta gratuita.
Key Details
Property Type Condo
Sub Type Condo/Co-op
Listing Status Sold
Purchase Type For Sale
Square Footage 1,102 sqft
Price per Sqft $113
Subdivision Elkins Park House
MLS Listing ID PAMC2031372
Sold Date 05/23/22
Style Traditional
Bedrooms 2
Full Baths 2
Condo Fees $746/mo
HOA Y/N N
Abv Grd Liv Area 1,102
Originating Board BRIGHT
Year Built 1957
Annual Tax Amount $2,751
Tax Year 2022
Lot Dimensions x 0.00
Descripción de la propiedad
Relish in the 8th Floor panoramic views from the 22 foot balcony. This two bedroom unit has its own WASHER AND DRYER. The welcoming entry foyer commences the open floor plan with spacious bright living room with a wall of windows and egress to the balcony. There is a double door closet, dining area, mirrored wall adding depth and volume to the area. Wood floors throughout. The updated kitchen has European style 42" creamy cabinets, granite counters and backsplash. There is a pantry, French style refrigerator (SS) with bottom freezer, SS dishwasher, and self cleaning gas stove, SS sink with gooseneck faucet and built in microwave. The front hall houses the laundry/storage room with Stackable washer and dryer. There is a coat closet as well. The main bedroom has high hat lighting a double deep closet plus a custom organized walk in closet. A convenient linen closet is generous in size. The ceramic tiled master bath has a double wide glass enclosed stall shower, heat lamp, and granite topped vanette. The second bedroom has laminate wood flooring, indirect hi hat lighting and double closet. The building offers the feel of a 5* hotel with concierge service, and a beautifully appointed lobby. There is a workout room, pool ample parking, coupled with a most convenient location for recreation, cultural, and shopping experience.
Cash or conventional loans only. No smoking and no pets.
Location
State PA
County Montgomery
Area Cheltenham Twp (10631)
Zoning CONDO RES: 7+ HIGH RISE
Rooms
Other Rooms Living Room, Dining Room, Bedroom 2, Kitchen, Bedroom 1, Bathroom 1, Bathroom 2
Main Level Bedrooms 2
Interior
Interior Features Dining Area, Floor Plan - Open, Kitchen - Galley, Stall Shower, Tub Shower, Walk-in Closet(s), Wood Floors
Hot Water Other
Heating Other
Cooling Zoned
Equipment Dishwasher, Disposal, Dryer, Dryer - Electric, Dryer - Front Loading, Microwave, Oven/Range - Gas, Refrigerator, Washer, Washer - Front Loading
Fireplace N
Appliance Dishwasher, Disposal, Dryer, Dryer - Electric, Dryer - Front Loading, Microwave, Oven/Range - Gas, Refrigerator, Washer, Washer - Front Loading
Heat Source Natural Gas
Laundry Has Laundry, Washer In Unit, Dryer In Unit
Exterior
Utilities Available Cable TV, Electric Available
Amenities Available Elevator, Exercise Room, Fitness Center, Pool - Outdoor, Swimming Pool, Security, Laundry Facilities, Concierge
Water Access N
Accessibility Other
Garage N
Building
Story 1
Unit Features Mid-Rise 5 - 8 Floors
Sewer Public Sewer
Water Public
Architectural Style Traditional
Level or Stories 1
Additional Building Above Grade, Below Grade
New Construction N
Schools
School District Cheltenham
Others
Pets Allowed N
HOA Fee Include All Ground Fee,Common Area Maintenance,Cook Fee,Alarm System,Ext Bldg Maint,Insurance,Lawn Maintenance,Management,Parking Fee,Pool(s),Sewer,Snow Removal,Trash,Water
Senior Community No
Tax ID 31-00-30007-121
Ownership Condominium
Security Features Desk in Lobby,Doorman,Monitored,Smoke Detector
Acceptable Financing Cash, Conventional
Horse Property N
Listing Terms Cash, Conventional
Financing Cash,Conventional
Special Listing Condition Standard
Leer menos información
¿Quiere saber lo que puede valer su casa? Póngase en contacto con nosotros para una valoración gratuita.

Nuestro equipo está listo para ayudarle a vender su casa por el precio más alto posible, lo antes posible

Bought with Dennis Martin • EXP Realty, LLC



